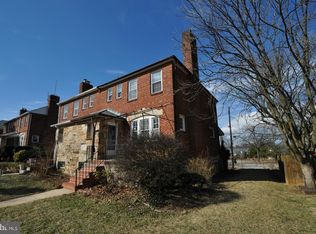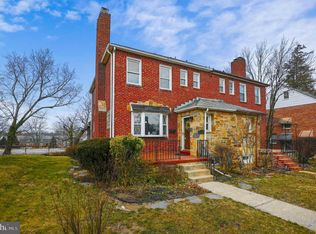Sold for $395,000
$395,000
4812 Coleherne Rd, Baltimore, MD 21229
3beds
2,520sqft
Single Family Residence
Built in 1938
4,992 Square Feet Lot
$390,100 Zestimate®
$157/sqft
$2,378 Estimated rent
Home value
$390,100
$339,000 - $449,000
$2,378/mo
Zestimate® history
Loading...
Owner options
Explore your selling options
What's special
*** Home qualifies for up to $15,000 in closing/down payment assistance! Ask for more details *** Nestled on a serene, tree-lined street in Baltimore's historic Hunting Ridge neighborhood, 4812 Coleherne Rd offers the perfect blend of classic charm and modern updates. This fully renovated brick home features three spacious bedrooms, three bathrooms, and an open-concept main level ideal for contemporary living. Enjoy brand-new appliances, windows, HVAC system, flooring, kitchen, and bathrooms. The cozy lower-level flex space provides versatility for a home office, gym, or entertainment area. Step outside to a relaxing side porch and a large back deck overlooking a beautifully landscaped, fenced yard—perfect for outdoor gatherings. The property backs to mature trees, offering privacy and a touch of nature. Located less than 10 minutes from the Old Catonsville Historic District and under 5 minutes to the expansive Gwynns Falls/Leakin Park, outdoor enthusiasts will appreciate the proximity to hiking trails and green spaces. The home is also near the Edmondson Village Shopping Center, providing convenient access to shopping and dining options. With its prime location, thoughtful renovations, and inviting outdoor spaces, this home is a true gem in a sought-after neighborhood.
Zillow last checked: 8 hours ago
Listing updated: August 31, 2025 at 11:58am
Listed by:
Aderyn Bright 301-395-6857,
CENTURY 21 New Millennium
Bought with:
KIRBY-JAY JOHN, RSR005457
Corner House Realty
Source: Bright MLS,MLS#: MDBA2165988
Facts & features
Interior
Bedrooms & bathrooms
- Bedrooms: 3
- Bathrooms: 3
- Full bathrooms: 1
- 1/2 bathrooms: 2
- Main level bathrooms: 1
Basement
- Area: 720
Heating
- Central, Natural Gas
Cooling
- Central Air, Natural Gas
Appliances
- Included: Microwave, Built-In Range, Dishwasher, Disposal, Dryer, Refrigerator, Stainless Steel Appliance(s), Washer, Water Heater, Gas Water Heater
Features
- Open Floorplan, Kitchen Island, Pantry, Recessed Lighting, Upgraded Countertops
- Basement: Finished,Interior Entry,Exterior Entry
- Number of fireplaces: 1
- Fireplace features: Wood Burning
Interior area
- Total structure area: 2,520
- Total interior livable area: 2,520 sqft
- Finished area above ground: 1,800
- Finished area below ground: 720
Property
Parking
- Parking features: Alley Access, On Street
- Has uncovered spaces: Yes
Accessibility
- Accessibility features: None
Features
- Levels: Three
- Stories: 3
- Pool features: None
- Fencing: Privacy
Lot
- Size: 4,992 sqft
Details
- Additional structures: Above Grade, Below Grade
- Parcel number: 0328057900E051
- Zoning: R-5
- Special conditions: Standard
Construction
Type & style
- Home type: SingleFamily
- Architectural style: Colonial
- Property subtype: Single Family Residence
Materials
- Brick
- Foundation: Other
- Roof: Slate
Condition
- Excellent,Very Good
- New construction: No
- Year built: 1938
- Major remodel year: 2025
Utilities & green energy
- Sewer: Public Sewer
- Water: Public
Community & neighborhood
Location
- Region: Baltimore
- Subdivision: Hunting Ridge Historic District
- Municipality: Baltimore City
Other
Other facts
- Listing agreement: Exclusive Agency
- Listing terms: Conventional,FHA,VA Loan,Cash
- Ownership: Fee Simple
Price history
| Date | Event | Price |
|---|---|---|
| 8/29/2025 | Sold | $395,000$157/sqft |
Source: | ||
| 8/7/2025 | Contingent | $395,000$157/sqft |
Source: | ||
| 5/31/2025 | Price change | $395,000-1.3%$157/sqft |
Source: | ||
| 5/1/2025 | Listed for sale | $400,000+66.7%$159/sqft |
Source: | ||
| 2/27/2025 | Sold | $240,000-7.7%$95/sqft |
Source: | ||
Public tax history
| Year | Property taxes | Tax assessment |
|---|---|---|
| 2025 | -- | $224,300 +5.5% |
| 2024 | $5,017 +5.8% | $212,600 +5.8% |
| 2023 | $4,741 +1.1% | $200,900 |
Find assessor info on the county website
Neighborhood: Hunting Ridge
Nearby schools
GreatSchools rating
- 5/10Thomas Jefferson Elementary SchoolGrades: PK-8Distance: 0.2 mi
- 1/10Edmondson-Westside High SchoolGrades: 9-12Distance: 0.8 mi
- 2/10Green Street AcademyGrades: 6-12Distance: 1.7 mi
Schools provided by the listing agent
- District: Baltimore City Public Schools
Source: Bright MLS. This data may not be complete. We recommend contacting the local school district to confirm school assignments for this home.
Get pre-qualified for a loan
At Zillow Home Loans, we can pre-qualify you in as little as 5 minutes with no impact to your credit score.An equal housing lender. NMLS #10287.

