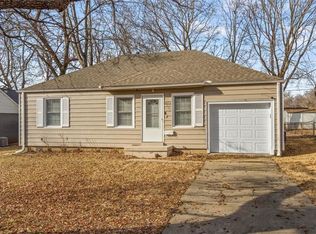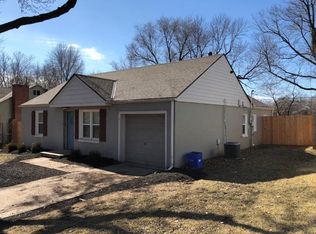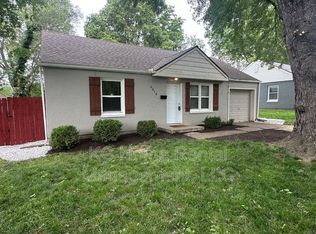Sold
Price Unknown
4812 Canterbury Rd, Mission, KS 66205
3beds
1,200sqft
Single Family Residence
Built in 1958
7,840.8 Square Feet Lot
$333,900 Zestimate®
$--/sqft
$2,261 Estimated rent
Home value
$333,900
$311,000 - $357,000
$2,261/mo
Zestimate® history
Loading...
Owner options
Explore your selling options
What's special
Own in highly sought after Roeland Park without breaking the bank! This ranch home on the borders of Fairway and Westwood is simple, sweet, and practical. With its free flowing, functional layout and easy one-level living, this home is idyllic for first-time buyers, downsizers, long-termers, short-termers, OR for anyone with an "investment" mindset backed by years of remarkable appreciation. Some more recent cosmetic updates and newer age on systems make this a slam dunk opportunity hitting the aesthetic and low-maintenance features. Newer roof, HVAC, all new interior painting, carpet replaced in primary bedroom (after pictures), and pergola assembled out back to complete a picturesque back yard setting. Flat yard for recreation that's been well maintained, fire pit, and a large shed for extra storage surrounded by 6' privacy fence! Did I mention the location?! Downtown/Shopping districts of Roeland Park, Mission, and the Plaza all within minutes. Walking distance to Fairway and Westwood Hills shops! This charmer won't soak up your nights and weekends with chores. It'll ask for little, give a lot, and is ready for the next loving homeowner.
Zillow last checked: 8 hours ago
Listing updated: July 08, 2025 at 08:05am
Listing Provided by:
George Medina 816-838-5178,
ReeceNichols - Country Club Plaza,
Brian Polodna 402-320-4088,
ReeceNichols - Country Club Plaza
Bought with:
Ilene Jerwick, SP00235215
ReeceNichols - Country Club Plaza
Source: Heartland MLS as distributed by MLS GRID,MLS#: 2555616
Facts & features
Interior
Bedrooms & bathrooms
- Bedrooms: 3
- Bathrooms: 2
- Full bathrooms: 1
- 1/2 bathrooms: 1
Primary bedroom
- Features: Carpet
- Level: First
- Area: 192 Square Feet
- Dimensions: 12 x 16
Bedroom 2
- Features: Carpet
- Level: First
- Area: 120 Square Feet
- Dimensions: 10 x 12
Bedroom 3
- Features: Carpet
- Level: First
- Area: 120 Square Feet
- Dimensions: 12 x 10
Bathroom 1
- Features: Ceramic Tiles, Shower Over Tub
- Level: First
- Area: 24 Square Feet
- Dimensions: 4 x 6
Family room
- Features: Carpet
- Level: First
- Area: 224 Square Feet
- Dimensions: 14 x 16
Half bath
- Features: Ceramic Tiles
- Level: First
- Area: 48 Square Feet
- Dimensions: 6 x 8
Kitchen
- Features: Wood Floor
- Level: First
- Area: 140 Square Feet
- Dimensions: 10 x 14
Living room
- Features: Ceiling Fan(s), Wood Floor
- Level: First
- Area: 320 Square Feet
- Dimensions: 20 x 16
Heating
- Natural Gas
Cooling
- Electric
Appliances
- Included: Built-In Electric Oven
- Laundry: In Bathroom
Features
- Ceiling Fan(s)
- Flooring: Carpet, Wood
- Doors: Storm Door(s)
- Windows: Window Coverings
- Basement: Slab
- Has fireplace: No
Interior area
- Total structure area: 1,200
- Total interior livable area: 1,200 sqft
- Finished area above ground: 1,200
- Finished area below ground: 0
Property
Parking
- Total spaces: 1
- Parking features: Attached, Garage Door Opener
- Attached garage spaces: 1
Features
- Patio & porch: Patio
- Fencing: Privacy,Wood
Lot
- Size: 7,840 sqft
- Features: City Lot, Level
Details
- Additional structures: Shed(s)
- Parcel number: PP240000020003
Construction
Type & style
- Home type: SingleFamily
- Architectural style: Traditional
- Property subtype: Single Family Residence
Materials
- Stucco
- Roof: Composition
Condition
- Year built: 1958
Utilities & green energy
- Sewer: Public Sewer
- Water: Public
Community & neighborhood
Location
- Region: Mission
- Subdivision: Golf Crest
Other
Other facts
- Listing terms: Cash,Conventional,FHA
- Ownership: Private
Price history
| Date | Event | Price |
|---|---|---|
| 7/8/2025 | Sold | -- |
Source: | ||
| 6/17/2025 | Pending sale | $329,000$274/sqft |
Source: | ||
| 6/13/2025 | Listed for sale | $329,000+9.7%$274/sqft |
Source: | ||
| 4/12/2024 | Sold | -- |
Source: | ||
| 3/25/2024 | Pending sale | $300,000$250/sqft |
Source: | ||
Public tax history
Tax history is unavailable.
Neighborhood: 66205
Nearby schools
GreatSchools rating
- 8/10Roesland Elementary SchoolGrades: PK-6Distance: 0.6 mi
- 5/10Hocker Grove Middle SchoolGrades: 7-8Distance: 4.7 mi
- 4/10Shawnee Mission North High SchoolGrades: 9-12Distance: 3 mi
Schools provided by the listing agent
- Middle: Hocker Grove
Source: Heartland MLS as distributed by MLS GRID. This data may not be complete. We recommend contacting the local school district to confirm school assignments for this home.
Get a cash offer in 3 minutes
Find out how much your home could sell for in as little as 3 minutes with a no-obligation cash offer.
Estimated market value
$333,900
Get a cash offer in 3 minutes
Find out how much your home could sell for in as little as 3 minutes with a no-obligation cash offer.
Estimated market value
$333,900


