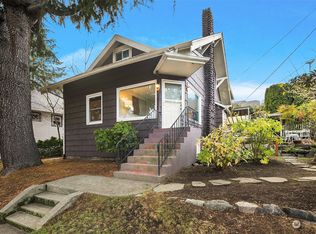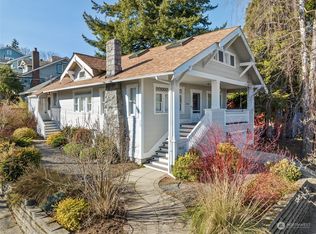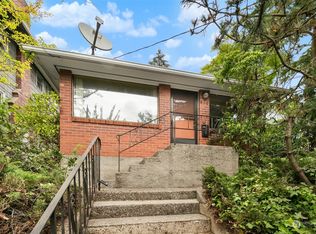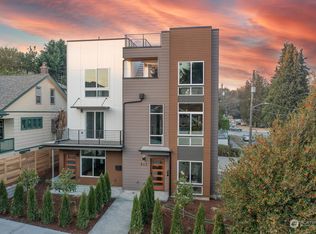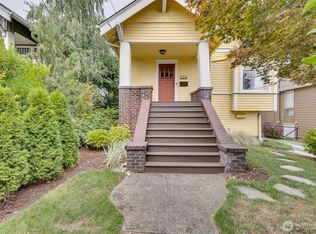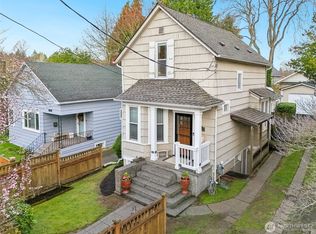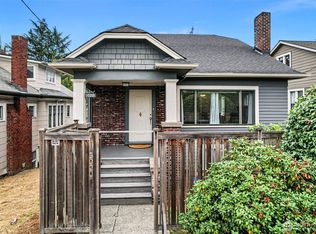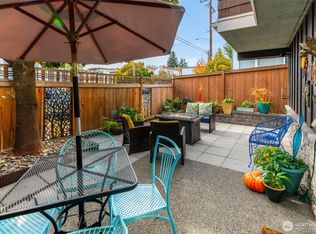Fantastic opportunity to own sizable property in sought after Woodland Park! This beautifully updated home, zoned C155, provides incredible flexibility w/ 2 separate entrances, 2 distinct living spaces, and 2 fully equipped kitchens, ideal for a home business or rental potential. The interior has a mix of hardwood, laminate, tile, and LVP throughout. The main level has a spacious Primary, living room, and dining room. Both kitchens feature quartz countertops. ADA-compliant basement-use for an office, waiting area, or in-law suite/apartment. Upstairs, you'll find two additional bedrooms with a shared full bath. Enjoy two dedicated off-street parking spots, plus unlimited parking on nearby side streets. Just a 1-minute walk to Woodland Park!
Active
Listed by:
Alexis Martz,
TRELORA Realty, Inc.
$999,999
4812 Aurora Avenue, Seattle, WA 98103
5beds
2,480sqft
Est.:
Single Family Residence
Built in 1918
2,347.88 Square Feet Lot
$-- Zestimate®
$403/sqft
$-- HOA
What's special
Dedicated off-street parking spotsSpacious primaryAda-compliant basementTwo additional bedroomsQuartz countertopsBeautifully updated homeSizable property
- 46 days |
- 1,453 |
- 57 |
Likely to sell faster than
Zillow last checked: 8 hours ago
Listing updated: October 31, 2025 at 05:22pm
Listed by:
Alexis Martz,
TRELORA Realty, Inc.
Source: NWMLS,MLS#: 2449292
Tour with a local agent
Facts & features
Interior
Bedrooms & bathrooms
- Bedrooms: 5
- Bathrooms: 4
- Full bathrooms: 2
- 3/4 bathrooms: 1
- 1/2 bathrooms: 1
- Main level bathrooms: 2
- Main level bedrooms: 1
Primary bedroom
- Level: Main
Bedroom
- Level: Lower
Heating
- Fireplace, Forced Air, Electric, Natural Gas
Cooling
- Forced Air
Appliances
- Included: Dishwasher(s), Dryer(s), Microwave(s), Refrigerator(s), Stove(s)/Range(s), Washer(s), Water Heater: Gas, Water Heater Location: Basement
Features
- Bath Off Primary
- Flooring: Hardwood
- Doors: French Doors
- Windows: Double Pane/Storm Window
- Basement: Finished
- Number of fireplaces: 1
- Fireplace features: Gas, Main Level: 1, Fireplace
Interior area
- Total structure area: 2,480
- Total interior livable area: 2,480 sqft
Video & virtual tour
Property
Parking
- Parking features: Driveway, Off Street
Features
- Levels: Two
- Stories: 2
- Patio & porch: Second Kitchen, Bath Off Primary, Double Pane/Storm Window, Fireplace, French Doors, Water Heater
- Has view: Yes
- View description: Territorial
Lot
- Size: 2,347.88 Square Feet
- Features: Paved, Sidewalk
- Topography: Level
Details
- Parcel number: 9521101250
- Zoning: C155 (M)
- Zoning description: Jurisdiction: City
- Special conditions: Standard
Construction
Type & style
- Home type: SingleFamily
- Property subtype: Single Family Residence
Materials
- Wood Siding
- Foundation: Poured Concrete
- Roof: Composition
Condition
- Good
- Year built: 1918
- Major remodel year: 1918
Utilities & green energy
- Electric: Company: Seattle City Light & PSE
- Sewer: Available, Company: City of Seattle
- Water: Public, Company: City of Seattle
Community & HOA
Community
- Subdivision: Woodland Park
Location
- Region: Seattle
Financial & listing details
- Price per square foot: $403/sqft
- Tax assessed value: $818,000
- Annual tax amount: $7,822
- Date on market: 10/29/2025
- Cumulative days on market: 52 days
- Listing terms: Cash Out,Conventional,FHA,VA Loan
- Inclusions: Dishwasher(s), Dryer(s), Microwave(s), Refrigerator(s), Stove(s)/Range(s), Washer(s)
Estimated market value
Not available
Estimated sales range
Not available
Not available
Price history
Price history
| Date | Event | Price |
|---|---|---|
| 10/30/2025 | Listed for sale | $999,999+20.5%$403/sqft |
Source: | ||
| 1/1/2025 | Listing removed | $4,330$2/sqft |
Source: Zillow Rentals Report a problem | ||
| 12/22/2024 | Listed for rent | $4,330$2/sqft |
Source: Zillow Rentals Report a problem | ||
| 3/14/2022 | Sold | $830,000-2.4%$335/sqft |
Source: | ||
| 2/22/2022 | Pending sale | $850,000$343/sqft |
Source: | ||
Public tax history
Public tax history
| Year | Property taxes | Tax assessment |
|---|---|---|
| 2024 | $7,987 +2.1% | $818,000 -0.2% |
| 2023 | $7,822 +3.2% | $820,000 -7.6% |
| 2022 | $7,577 +31.2% | $887,000 +44.5% |
Find assessor info on the county website
BuyAbility℠ payment
Est. payment
$5,870/mo
Principal & interest
$4837
Property taxes
$683
Home insurance
$350
Climate risks
Neighborhood: Wallingford
Nearby schools
GreatSchools rating
- 9/10B F Day Elementary SchoolGrades: PK-5Distance: 0.6 mi
- 8/10Hamilton International Middle SchoolGrades: 6-8Distance: 0.6 mi
- 10/10Lincoln High SchoolGrades: 9-12Distance: 0.4 mi
Schools provided by the listing agent
- Elementary: Bf Day
- Middle: Hamilton Mid
- High: Lincoln High
Source: NWMLS. This data may not be complete. We recommend contacting the local school district to confirm school assignments for this home.
- Loading
- Loading
