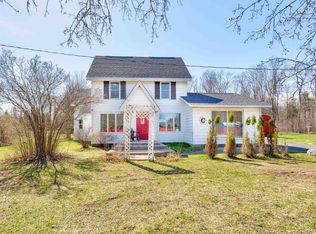Closed
$200,000
4812 Aldrich Rd, Manistique, MI 49854
4beds
1,625sqft
Single Family Residence
Built in 1956
2.25 Acres Lot
$204,500 Zestimate®
$123/sqft
$1,983 Estimated rent
Home value
$204,500
Estimated sales range
Not available
$1,983/mo
Zestimate® history
Loading...
Owner options
Explore your selling options
What's special
Nestled on a generous 2.25-acre corner lot, this country property offers an abundance of space both inside and out. With its paved road access and drive, this home combines convenience with rural charm. Step into this welcoming home, which features a cozy wood fireplace. The heart of the home is the expansive kitchen, complete with an island, stainless steel appliances, and plentiful cabinet space. Adjacent to this, you'll find a comfortable living room with recently installed carpet. The home's layout includes a luxurious full bathroom complete with a relaxing soaker tub, a separate large tiled walk-in shower, and a double sink vanity. For added convenience, you'll find main level laundry area, an additional half bathroom, as well as three well-proportioned bedrooms. A bonus fourth bedroom upstairs offers the perfect space for a home office or hobby room. Step outside to discover a spacious open yard ideal for outdoor activities. Charming apple trees dot the landscape, and a small fenced area provides a perfect spot for pets or gardening. A deck connects the house to the garage, seamlessly blending indoor and outdoor living. For those needing ample storage or workspace, this property doesn't disappoint. It features a 24' x 24' garage with partial interior finishing. Additionally, a massive 30' x 80' pole building has cement flooring, electrical hookups, and large doors at both ends - perfect for housing tractors, toys, or equipment. Contact your favorite realtor today to experience the perfect blend of country living and modern comfort in this versatile property!
Zillow last checked: 8 hours ago
Listing updated: April 21, 2025 at 08:41am
Listed by:
JULIE BARR 906-286-9366,
KELLER WILLIAMS NM PENINSULA PARTNERS 906-286-4337,
ALAN BARR 906-286-1922,
KELLER WILLIAMS NM PENINSULA PARTNERS
Bought with:
ALAN BARR, 6501437071
KELLER WILLIAMS NM PENINSULA PARTNERS
Source: Upper Peninsula AOR,MLS#: 50156831 Originating MLS: Upper Peninsula Assoc of Realtors
Originating MLS: Upper Peninsula Assoc of Realtors
Facts & features
Interior
Bedrooms & bathrooms
- Bedrooms: 4
- Bathrooms: 2
- Full bathrooms: 1
- 1/2 bathrooms: 1
Primary bedroom
- Level: First
Bedroom 1
- Level: First
- Area: 196
- Dimensions: 14 x 14
Bedroom 2
- Level: First
- Area: 140
- Dimensions: 14 x 10
Bedroom 3
- Level: First
- Area: 99
- Dimensions: 11 x 9
Bedroom 4
- Level: Second
- Area: 171
- Dimensions: 19 x 9
Bathroom 1
- Level: First
- Area: 24
- Dimensions: 6 x 4
Dining room
- Level: First
- Area: 168
- Dimensions: 14 x 12
Kitchen
- Level: First
- Area: 210
- Dimensions: 15 x 14
Living room
- Level: First
- Area: 210
- Dimensions: 15 x 14
Heating
- Forced Air, Propane
Cooling
- Ceiling Fan(s)
Appliances
- Included: Dryer, Microwave, Range/Oven, Refrigerator, Washer, Electric Water Heater
- Laundry: First Floor Laundry
Features
- Walk-In Closet(s)
- Basement: Exterior Entry,Partial,Crawl Space
- Number of fireplaces: 1
- Fireplace features: Wood Burning
Interior area
- Total structure area: 1,715
- Total interior livable area: 1,625 sqft
- Finished area above ground: 1,625
- Finished area below ground: 0
Property
Parking
- Total spaces: 2
- Parking features: 2 Spaces, Garage, Additional Garage(s), Detached
- Garage spaces: 1
Accessibility
- Accessibility features: Main Floor Laundry
Features
- Levels: One
- Stories: 1
- Patio & porch: Deck
- Fencing: Fence Owned
- Waterfront features: None
- Frontage type: Road
- Frontage length: 400
Lot
- Size: 2.25 Acres
- Dimensions: 400 x 245
- Features: Corner Lot, Cleared
Details
- Additional structures: Barn(s), Shed(s), Garage(s)
- Zoning description: Residential
- Special conditions: Standard
Construction
Type & style
- Home type: SingleFamily
- Architectural style: Traditional
- Property subtype: Single Family Residence
Materials
- Log
- Foundation: Basement
Condition
- Year built: 1956
Utilities & green energy
- Electric: 200+ Amp Service
- Sewer: Septic Tank
- Water: Well
- Utilities for property: Electricity Available
Community & neighborhood
Location
- Region: Manistique
- Subdivision: none
Other
Other facts
- Listing terms: Cash,Conventional
- Ownership: Private
Price history
| Date | Event | Price |
|---|---|---|
| 4/18/2025 | Sold | $200,000-7.4%$123/sqft |
Source: | ||
| 1/7/2025 | Price change | $216,000-10%$133/sqft |
Source: | ||
| 11/6/2024 | Price change | $240,000-2%$148/sqft |
Source: | ||
| 10/1/2024 | Listed for sale | $245,000$151/sqft |
Source: | ||
Public tax history
Tax history is unavailable.
Neighborhood: 49854
Nearby schools
GreatSchools rating
- 5/10Emerald Elementary SchoolGrades: PK-5Distance: 12.3 mi
- 6/10Manistique Middle And High SchoolGrades: 6-12Distance: 12 mi
Schools provided by the listing agent
- District: Manistique Area Schools
Source: Upper Peninsula AOR. This data may not be complete. We recommend contacting the local school district to confirm school assignments for this home.

Get pre-qualified for a loan
At Zillow Home Loans, we can pre-qualify you in as little as 5 minutes with no impact to your credit score.An equal housing lender. NMLS #10287.
