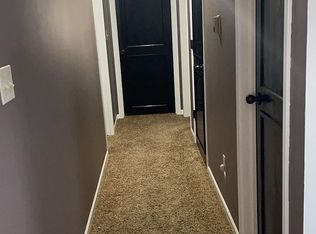This home features a large foyer with an open concept from the kitchen into the living room. Stainless steel appliances, heated floors in the main floor bath, and a large master bedroom. The family room offers plenty of space to compliment the fireplace. get ready to host plenty of gatherings on the deck with the privacy the trees provide!
This property is off market, which means it's not currently listed for sale or rent on Zillow. This may be different from what's available on other websites or public sources.
