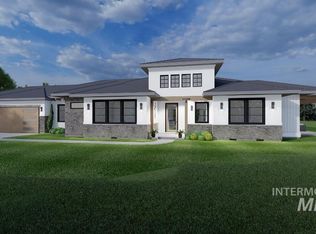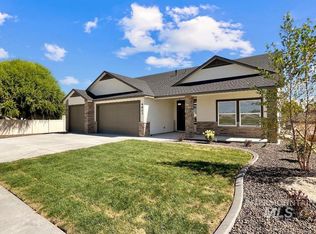Sold
Price Unknown
4811 Wildcat Pl, Caldwell, ID 83607
3beds
2baths
1,972sqft
Single Family Residence
Built in 2024
0.35 Acres Lot
$716,900 Zestimate®
$--/sqft
$2,443 Estimated rent
Home value
$716,900
$652,000 - $789,000
$2,443/mo
Zestimate® history
Loading...
Owner options
Explore your selling options
What's special
M&S Homes’ latest custom creation nestled w/in the final phase of the highly sought-after, Cumberland Estates. This exceptional split bedroom layout offers all the upgrades and space you’ve been dreaming of, plus don’t miss the 25’ x 30’ shop and RV parking to accommodate your Idaho outdoor spirit. Kitchen effortlessly connects to the dining room and great room, creating an open and inviting ambiance; features stainless-steel Bosch appliances, custom cabinetry, elevated quartz counter tops and backsplash, plus walk-in pantry. Center around the charming corner fireplace in great room w/views of the covered back patio. Primary ensuite includes dual vanity, generous walk-in closet, tile shower w/glass enclosure, & freestanding tub. Design includes front office/den (or 4th bedroom) and spacious mudroom/laundry room. The allure of this property extends outdoors with a meticulously designed landscaping package that frames the house beautifully. Plus, take advantage of the community pool and clubhouse amenities.
Zillow last checked: 8 hours ago
Listing updated: July 01, 2024 at 11:22am
Listed by:
Sam Huff 208-724-2025,
Berkshire Hathaway HomeServices Silverhawk Realty,
Tracy Kasper 208-867-2709,
Berkshire Hathaway HomeServices Silverhawk Realty
Bought with:
Tina Pennington
John L Scott Boise
Source: IMLS,MLS#: 98910499
Facts & features
Interior
Bedrooms & bathrooms
- Bedrooms: 3
- Bathrooms: 2
- Main level bathrooms: 2
- Main level bedrooms: 3
Primary bedroom
- Level: Main
Bedroom 2
- Level: Main
Bedroom 3
- Level: Main
Office
- Level: Main
Heating
- Forced Air, Natural Gas
Cooling
- Central Air
Appliances
- Included: Gas Water Heater, Dishwasher, Disposal, Microwave
Features
- Bath-Master, Bed-Master Main Level, Split Bedroom, Den/Office, Great Room, Double Vanity, Walk-In Closet(s), Breakfast Bar, Pantry, Kitchen Island, Quartz Counters, Number of Baths Main Level: 2
- Flooring: Concrete, Tile, Carpet
- Has basement: No
- Has fireplace: Yes
- Fireplace features: Gas
Interior area
- Total structure area: 1,972
- Total interior livable area: 1,972 sqft
- Finished area above ground: 1,972
- Finished area below ground: 0
Property
Parking
- Total spaces: 4
- Parking features: Garage Door Access, Attached, RV Access/Parking, Driveway
- Attached garage spaces: 4
- Has uncovered spaces: Yes
Features
- Levels: One
- Patio & porch: Covered Patio/Deck
- Pool features: Community
- Fencing: Full,Vinyl
Lot
- Size: 0.35 Acres
- Features: 10000 SF - .49 AC, Irrigation Available, Sidewalks, Cul-De-Sac, Auto Sprinkler System, Pressurized Irrigation Sprinkler System
Details
- Additional structures: Shop
- Parcel number: R3258224300
Construction
Type & style
- Home type: SingleFamily
- Property subtype: Single Family Residence
Materials
- Frame, Stone, HardiPlank Type
- Roof: Architectural Style
Condition
- New Construction
- New construction: Yes
- Year built: 2024
Details
- Builder name: M&S Homes
Utilities & green energy
- Water: Public
- Utilities for property: Sewer Connected
Community & neighborhood
Location
- Region: Caldwell
- Subdivision: Cumberland
HOA & financial
HOA
- Has HOA: Yes
- HOA fee: $100 quarterly
Other
Other facts
- Listing terms: Cash,Conventional,FHA,VA Loan
- Ownership: Fee Simple,Fractional Ownership: No
- Road surface type: Paved
Price history
Price history is unavailable.
Public tax history
Tax history is unavailable.
Neighborhood: 83607
Nearby schools
GreatSchools rating
- 2/10Lewis And Clark Elementary SchoolGrades: PK-5Distance: 0.4 mi
- 2/10Jefferson Middle SchoolGrades: 6-8Distance: 0.9 mi
- 1/10Caldwell Senior High SchoolGrades: 9-12Distance: 1.4 mi
Schools provided by the listing agent
- Elementary: Lewis & Clark (Caldwell)
- Middle: Syringa Middle
- High: Caldwell
- District: Caldwell School District #132
Source: IMLS. This data may not be complete. We recommend contacting the local school district to confirm school assignments for this home.

