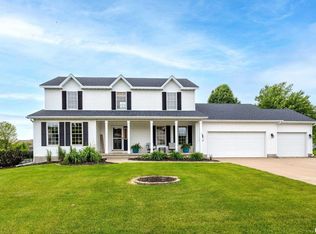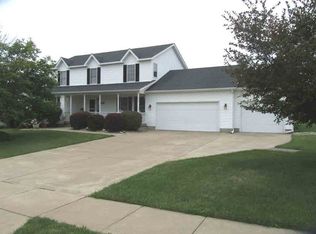Nice 4 bedroom, 3 bathroom 2-story home on a large 0.6 acre level lot in Century Heights in the Pleasant Valley School District. Hardwood floors greet guests in the foyer and flow into the kitchen, informal dining room and family room with a gas log fireplace and built-ins. Formal living and dining rooms. Neutral decor throughout. Master bedroom suite with vaulted ceilings, walk-in closet and master bathroom with double vanity. Spacious bedrooms. Main bathroom with skylight. Basement has a large rec room, full bathroom rough-in and large unfinished area perfect for a woodworking shop wired with 220 volt outlets. 3-car garage with hot/cold water. New air conditioner, refrigerator, and stove in 2019 and new sump pump with battery backup in 2015. Other features including a deck with pergola and latticework, basketball hoop, professional sports net system in the backyard, and flag pole. Lots to offer in this home!
This property is off market, which means it's not currently listed for sale or rent on Zillow. This may be different from what's available on other websites or public sources.


