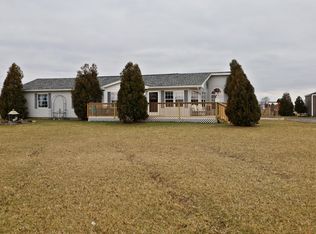Wonderful open floor plan! Great room, kitchen & dining area all open with gas stone fireplace. Amish-built home! Hickory custom cabinetry in kitchen with granite countertops. Florida room off kitchen. Solid Hickory woodwork & 6 panel doors throughout. Main suite has white cabinetry & huge walk-in closet. Third bedroom used as study. Crawl space has concrete floor. 12' x 20' detached garage w/concrete floor, water, drain, gas and heat! Cultured marble sinks on bathroom vanities. Plantation shutters throughout home. The automatic 8-circuit backup generator is propane powered!
This property is off market, which means it's not currently listed for sale or rent on Zillow. This may be different from what's available on other websites or public sources.
