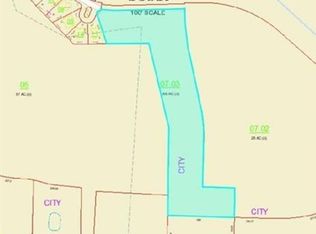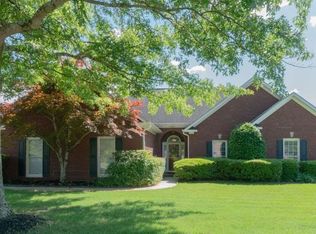Sold for $430,000
$430,000
4811 Tomahawk Trl SE, Decatur, AL 35603
4beds
2,768sqft
Single Family Residence
Built in 2009
-- sqft lot
$428,900 Zestimate®
$155/sqft
$2,082 Estimated rent
Home value
$428,900
$343,000 - $536,000
$2,082/mo
Zestimate® history
Loading...
Owner options
Explore your selling options
What's special
*BIG BONUS $10,000 FOR YOUR CLOSING COSTS OR BUY DOWN YOUR INTEREST RATE* HURRY! THIS STUNNING HOME IN BURNINGTREE VALLEY ESTATES, IN A QUIET CUL-DE-SAC. 4-BEDROOM, 3-BATHROOM MASTERPIECE BOASTS A DEDICATED DINING ROOM AND AN ELEGANT OFFICE SPACE. THE GOURMET KITCHEN FEATURES TOP-TIER FINISHES AND A HUGE PANTRY FOR ALL YOUR STORAGE NEEDS. THE PRIMARY BEDROOM SUITE OFFERS YOU PRIVACY AND SERENITY AS YOU UNWIND FROM THE DAY. THE PRIVATE BACKYARD OFFERS BREATHTAKING PASTORAL VIEWS, WITH DEER AND TURKEY-A TRUE GEM THAT BLENDS LUXURY, COMFORT, AND NATURE – A RARE OPPORTUNITY. YOUR FAVORITE BEVERAGE, MUSIC, AND YOUR HAMMOCK IS ALL THAT'S NEEDED TO MAKE THIS BACKYARD OASIS COMPLETE. *STORM SHELTER!
Zillow last checked: 8 hours ago
Listing updated: May 13, 2025 at 10:13am
Listed by:
Hollie Blackwood 256-612-0034,
Real Broker LLC
Bought with:
, 122036
Realty South Cullman
Source: ValleyMLS,MLS#: 21883378
Facts & features
Interior
Bedrooms & bathrooms
- Bedrooms: 4
- Bathrooms: 3
- Full bathrooms: 3
Primary bedroom
- Features: Ceiling Fan(s), Crown Molding, Recessed Lighting, Smooth Ceiling, Tray Ceiling(s), Walk-In Closet(s), Wood Floor
- Level: First
- Area: 266
- Dimensions: 14 x 19
Bedroom 2
- Features: 10’ + Ceiling, Ceiling Fan(s), Crown Molding, Smooth Ceiling, Walk-In Closet(s), Window Cov, Wood Floor
- Level: First
- Area: 144
- Dimensions: 12 x 12
Bedroom 3
- Level: Second
- Area: 156
- Dimensions: 12 x 13
Bedroom 4
- Level: Second
- Area: 144
- Dimensions: 12 x 12
Primary bathroom
- Level: First
Bathroom 1
- Level: Second
Bathroom 2
- Level: First
Dining room
- Features: Crown Molding, Smooth Ceiling, Window Cov, Wood Floor
- Level: First
- Area: 144
- Dimensions: 12 x 12
Kitchen
- Features: Crown Molding, Granite Counters, Pantry, Smooth Ceiling, Tile
- Level: First
- Area: 168
- Dimensions: 12 x 14
Living room
- Features: 9’ Ceiling, Ceiling Fan(s), Crown Molding, Fireplace, Recessed Lighting, Smooth Ceiling, Tray Ceiling(s), Window Cov, Wood Floor
- Level: First
- Area: 336
- Dimensions: 16 x 21
Bonus room
- Level: Second
Laundry room
- Features: Smooth Ceiling, Tile, Utility Sink
- Level: First
- Area: 48
- Dimensions: 6 x 8
Heating
- Central 1, Central 2, Electric, Natural Gas
Cooling
- Central 1, Central 2
Appliances
- Included: Cooktop, Dishwasher, Disposal, Gas Water Heater, Oven, Refrigerator
Features
- Has basement: No
- Number of fireplaces: 1
- Fireplace features: Gas Log, One
Interior area
- Total interior livable area: 2,768 sqft
Property
Parking
- Parking features: Driveway-Concrete, Garage-Attached, Garage Door Opener, Garage Faces Front, Garage-Two Car
Features
- Levels: Two
- Stories: 2
- Exterior features: Curb/Gutters, Sidewalk
Lot
- Dimensions: 40 x 130 x 93 x 67 x 136
- Features: Near Golf Course, Cleared
Details
- Parcel number: 12 05 22 2 000 010.000
Construction
Type & style
- Home type: SingleFamily
- Architectural style: Traditional
- Property subtype: Single Family Residence
Materials
- Foundation: Slab
Condition
- New construction: No
- Year built: 2009
Utilities & green energy
- Sewer: Public Sewer
- Water: Public
Community & neighborhood
Community
- Community features: Curbs, Golf, Tennis Court(s)
Location
- Region: Decatur
- Subdivision: Burningtree Valley
Price history
| Date | Event | Price |
|---|---|---|
| 5/8/2025 | Sold | $430,000$155/sqft |
Source: | ||
| 3/21/2025 | Contingent | $430,000$155/sqft |
Source: | ||
| 3/14/2025 | Listed for sale | $430,000-5.3%$155/sqft |
Source: | ||
| 11/8/2024 | Listing removed | $453,900$164/sqft |
Source: | ||
| 11/7/2024 | Price change | $453,900-0.2%$164/sqft |
Source: | ||
Public tax history
| Year | Property taxes | Tax assessment |
|---|---|---|
| 2024 | $2,880 +106.8% | $63,580 +99.9% |
| 2023 | $1,393 | $31,800 |
| 2022 | $1,393 +18.5% | $31,800 +17.8% |
Find assessor info on the county website
Neighborhood: 35603
Nearby schools
GreatSchools rating
- 10/10Priceville Jr High SchoolGrades: 5-8Distance: 2.8 mi
- 6/10Priceville High SchoolGrades: 9-12Distance: 3.8 mi
- 10/10Priceville Elementary SchoolGrades: PK-5Distance: 4 mi
Schools provided by the listing agent
- Elementary: Walter Jackson
- Middle: Decatur Middle School
- High: Decatur High
Source: ValleyMLS. This data may not be complete. We recommend contacting the local school district to confirm school assignments for this home.
Get pre-qualified for a loan
At Zillow Home Loans, we can pre-qualify you in as little as 5 minutes with no impact to your credit score.An equal housing lender. NMLS #10287.
Sell for more on Zillow
Get a Zillow Showcase℠ listing at no additional cost and you could sell for .
$428,900
2% more+$8,578
With Zillow Showcase(estimated)$437,478

