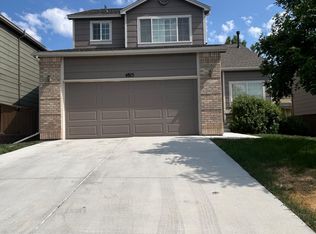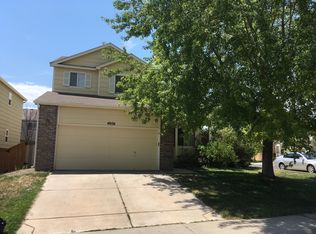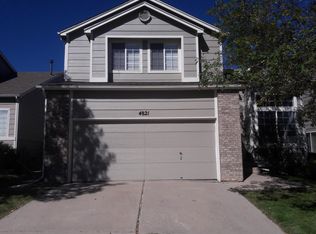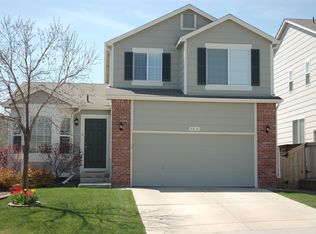Sold for $652,000
$652,000
4811 Tarcoola Lane, Highlands Ranch, CO 80130
3beds
2,145sqft
Single Family Residence
Built in 1998
5,227.2 Square Feet Lot
$618,100 Zestimate®
$304/sqft
$2,901 Estimated rent
Home value
$618,100
$587,000 - $649,000
$2,901/mo
Zestimate® history
Loading...
Owner options
Explore your selling options
What's special
Welcome to 4811 Tarcoola Lane in Highlands Ranch! Nestled just two blocks away from the sprawling greenery of Big Dry Creek Park, this charming corner lot residence invites you into a world of comfort and convenience. Boasting three bedrooms and three baths, this open and airy home is perfect for modern living. Upon arrival, you'll be greeted by vaulted ceilings, new carpet and fresh paint. Hardwood floors adorn the main level, complemented by elegant plantation shutters that grace every window. The heart of this home lies in its well-appointed kitchen, featuring stainless steel appliances, slab granite counters, a mosaic glass backsplash, and a convenient center island. Flowing seamlessly into the dining area and family room, complete with a cozy gas fireplace, this space is ideal for both casual meals and lively gatherings. Convenience is key with a main floor laundry and half bath, while the vaulted living room adds an extra touch of sophistication. Upstairs, a spacious primary suite awaits, complete with private bonus retreat with a charming gas fireplace perfect for relaxation or study. The updated five-piece master bath exudes luxury, showcasing new flooring, a rejuvenating shower, and stylish tile with a sleek glass door. Two additional bedrooms, adorned with ceiling fans, share a well-appointed full bathroom. Step outside to discover your own private oasis, whether you choose to unwind on the front porch or host gatherings on the expansive stamped concrete patio in the backyard. A spacious shed offers storage solutions, while the included solar system ensures energy efficiency and reduced monthly expenses. Residents of this vibrant community will enjoy access to four state-of-the-art recreation centers, over 70 miles of scenic trails, and 16 local parks, providing endless opportunities for outdoor recreation and relaxation. With an abundance of neighborhood amenities, including restaurants and monthly events, this is more than just a home – it's a lifestyle.
Zillow last checked: 8 hours ago
Listing updated: October 01, 2024 at 10:57am
Listed by:
Nicole Pinette (303)683-4837 pinetterealty@msn.com,
Pinette Realty Group LLC
Bought with:
Jim Romano, 1317328
RE/MAX Professionals
Source: REcolorado,MLS#: 8903223
Facts & features
Interior
Bedrooms & bathrooms
- Bedrooms: 3
- Bathrooms: 3
- Full bathrooms: 2
- 1/2 bathrooms: 1
- Main level bathrooms: 1
Primary bedroom
- Description: Brand New Carpet And Paint, Plantation Shutters.
- Level: Upper
- Area: 195 Square Feet
- Dimensions: 15 x 13
Bedroom
- Description: New Ceiling Fan, Engineered Hardwood Floors
- Level: Upper
- Area: 110 Square Feet
- Dimensions: 11 x 10
Bedroom
- Description: New Ceiling Fan, Engineered Hardwood Floors
- Level: Upper
Primary bathroom
- Description: Renovated Primary Bath 5 Piece, New Seamless Glass, New Tile
- Level: Upper
Bathroom
- Description: Hardwood Floors, Slab Granite
- Level: Main
Bathroom
- Description: Slab Granite, Tile Flooring
- Level: Upper
Bonus room
- Description: Attached To Primary Bedroom, Gas Fireplace Built In Bookshelves
- Level: Upper
- Area: 117 Square Feet
- Dimensions: 13 x 9
Dining room
- Description: Hardwood Floors, Plantation Shutters.
- Level: Main
- Area: 99 Square Feet
- Dimensions: 11 x 9
Family room
- Description: Gas Fireplace, Surround Sound Wiring, Plantation Shutters, Hardwood Floors.
- Level: Main
- Area: 182 Square Feet
- Dimensions: 14 x 13
Kitchen
- Description: Granite Countertops, Glass Mosaic Backsplash, Island
- Level: Main
- Area: 117 Square Feet
- Dimensions: 13 x 9
Laundry
- Description: Hardwood Floors, Washer And Dryer Included.
- Level: Main
Living room
- Description: Vaulted Ceilings, Hardwood Floors, Plantation Shutters
- Level: Main
- Area: 144 Square Feet
- Dimensions: 12 x 12
Heating
- Forced Air, Natural Gas, Solar
Cooling
- Central Air
Appliances
- Included: Dishwasher, Disposal, Microwave, Oven, Refrigerator
Features
- Ceiling Fan(s), Eat-in Kitchen, Five Piece Bath, Granite Counters, High Ceilings, Kitchen Island, Open Floorplan, Pantry, Primary Suite, Walk-In Closet(s)
- Flooring: Carpet, Wood
- Windows: Double Pane Windows, Window Treatments
- Basement: Unfinished
- Number of fireplaces: 2
- Fireplace features: Family Room, Recreation Room
Interior area
- Total structure area: 2,145
- Total interior livable area: 2,145 sqft
- Finished area above ground: 1,681
- Finished area below ground: 0
Property
Parking
- Total spaces: 2
- Parking features: Garage - Attached
- Attached garage spaces: 2
Features
- Levels: Two
- Stories: 2
- Patio & porch: Front Porch
- Fencing: Full
Lot
- Size: 5,227 sqft
- Features: Corner Lot
Details
- Parcel number: R0392402
- Zoning: PDU
- Special conditions: Standard
Construction
Type & style
- Home type: SingleFamily
- Architectural style: Traditional
- Property subtype: Single Family Residence
Materials
- Frame
- Foundation: Structural
- Roof: Composition
Condition
- Year built: 1998
Details
- Builder model: New Haven
- Builder name: Richmond American Homes
Utilities & green energy
- Sewer: Public Sewer
- Water: Public
Community & neighborhood
Location
- Region: Highlands Ranch
- Subdivision: Highlands Ranch
HOA & financial
HOA
- Has HOA: Yes
- HOA fee: $156 quarterly
- Amenities included: Clubhouse, Fitness Center, Park, Playground, Pool, Sauna, Spa/Hot Tub, Tennis Court(s), Trail(s)
- Association name: HRCA
- Association phone: 303-471-8815
Other
Other facts
- Listing terms: Cash,Conventional,FHA,VA Loan
- Ownership: Corporation/Trust
Price history
| Date | Event | Price |
|---|---|---|
| 3/1/2024 | Sold | $652,000+2%$304/sqft |
Source: | ||
| 2/17/2024 | Pending sale | $639,000$298/sqft |
Source: | ||
| 2/15/2024 | Listed for sale | $639,000+37.6%$298/sqft |
Source: | ||
| 5/4/2022 | Listing removed | -- |
Source: Zillow Rental Manager Report a problem | ||
| 4/22/2022 | Listed for rent | $2,895$1/sqft |
Source: Zillow Rental Manager Report a problem | ||
Public tax history
| Year | Property taxes | Tax assessment |
|---|---|---|
| 2025 | $3,646 +0.2% | $37,290 -12% |
| 2024 | $3,639 +27.1% | $42,360 -1% |
| 2023 | $2,862 -3.8% | $42,770 +36.5% |
Find assessor info on the county website
Neighborhood: 80130
Nearby schools
GreatSchools rating
- 7/10Arrowwood Elementary SchoolGrades: PK-6Distance: 0.5 mi
- 5/10Cresthill Middle SchoolGrades: 7-8Distance: 1 mi
- 9/10Highlands Ranch High SchoolGrades: 9-12Distance: 0.8 mi
Schools provided by the listing agent
- Elementary: Arrowwood
- Middle: Cresthill
- High: Highlands Ranch
- District: Douglas RE-1
Source: REcolorado. This data may not be complete. We recommend contacting the local school district to confirm school assignments for this home.
Get a cash offer in 3 minutes
Find out how much your home could sell for in as little as 3 minutes with a no-obligation cash offer.
Estimated market value$618,100
Get a cash offer in 3 minutes
Find out how much your home could sell for in as little as 3 minutes with a no-obligation cash offer.
Estimated market value
$618,100



