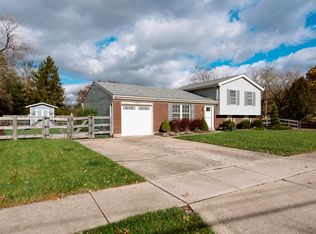Sold for $305,000 on 05/06/25
$305,000
4811 Stoneybrook Rd, Cincinnati, OH 45244
3beds
1,548sqft
Single Family Residence
Built in 1975
10,262.74 Square Feet Lot
$319,600 Zestimate®
$197/sqft
$2,261 Estimated rent
Home value
$319,600
$284,000 - $361,000
$2,261/mo
Zestimate® history
Loading...
Owner options
Explore your selling options
What's special
Super cute tri level home located nearby Eastgate and Clepper Park with easy access to I-275. Modern kitchen with new cabinets, quartz countertops, & stainless steel appliances. Newer LVT flooring and updated full bath. New HVAC 2020, new roof & gutters 2021, new flooring 2018, new pool liner 2021 & privacy fence 2024. Entertain on the walkout deck or lounge poolside. This home has been lovingly maintained and has so much to offer!
Zillow last checked: 8 hours ago
Listing updated: May 09, 2025 at 01:29pm
Listed by:
Amanda J Pertuset 513-953-9048,
Coldwell Banker Realty 513-777-7900
Bought with:
Justin N. Jones, 2021001399
Private Real Estate Collection
Brandi N. Howell, 2017003605
Private Real Estate Collection
Source: Cincy MLS,MLS#: 1835426 Originating MLS: Cincinnati Area Multiple Listing Service
Originating MLS: Cincinnati Area Multiple Listing Service

Facts & features
Interior
Bedrooms & bathrooms
- Bedrooms: 3
- Bathrooms: 2
- Full bathrooms: 1
- 1/2 bathrooms: 1
Primary bedroom
- Level: Second
- Area: 143
- Dimensions: 13 x 11
Bedroom 2
- Level: Second
- Area: 108
- Dimensions: 9 x 12
Bedroom 3
- Level: Second
- Area: 108
- Dimensions: 9 x 12
Bedroom 4
- Area: 0
- Dimensions: 0 x 0
Bedroom 5
- Area: 0
- Dimensions: 0 x 0
Primary bathroom
- Features: Tile Floor, Tub w/Shower, Marb/Gran/Slate
Bathroom 1
- Features: Full
- Level: Second
Bathroom 2
- Features: Partial
- Level: Lower
Dining room
- Level: First
- Area: 72
- Dimensions: 8 x 9
Family room
- Area: 0
- Dimensions: 0 x 0
Kitchen
- Area: 90
- Dimensions: 9 x 10
Living room
- Area: 255
- Dimensions: 17 x 15
Office
- Area: 0
- Dimensions: 0 x 0
Heating
- Electric
Cooling
- Ceiling Fan(s), Central Air
Appliances
- Included: Dishwasher, Disposal, Microwave, Oven/Range, Refrigerator, Electric Water Heater
Features
- Ceiling Fan(s), Recessed Lighting
- Windows: Vinyl, Insulated Windows
- Basement: Partial,Finished
Interior area
- Total structure area: 1,548
- Total interior livable area: 1,548 sqft
Property
Parking
- Total spaces: 1
- Parking features: Driveway, Garage Door Opener
- Attached garage spaces: 1
- Has uncovered spaces: Yes
Features
- Patio & porch: Covered Deck/Patio, Deck
- Has private pool: Yes
- Pool features: In Ground
- Fencing: Privacy,Wood
- Has view: Yes
- View description: Other
Lot
- Size: 10,262 sqft
- Features: Less than .5 Acre
- Topography: Level
Details
- Additional structures: Shed(s)
- Parcel number: 414818B076
- Zoning description: Residential
Construction
Type & style
- Home type: SingleFamily
- Architectural style: Transitional
- Property subtype: Single Family Residence
Materials
- Vinyl Siding
- Foundation: Concrete Perimeter
- Roof: Shingle
Condition
- New construction: No
- Year built: 1975
Utilities & green energy
- Gas: At Street
- Sewer: Public Sewer
- Water: Public
Community & neighborhood
Location
- Region: Cincinnati
HOA & financial
HOA
- Has HOA: No
Other
Other facts
- Listing terms: No Special Financing,VA Loan
Price history
| Date | Event | Price |
|---|---|---|
| 5/6/2025 | Sold | $305,000+5.2%$197/sqft |
Source: | ||
| 4/8/2025 | Pending sale | $290,000$187/sqft |
Source: | ||
| 4/3/2025 | Listed for sale | $290,000+126.6%$187/sqft |
Source: | ||
| 11/23/2011 | Sold | $128,000-3.8%$83/sqft |
Source: | ||
| 10/28/2008 | Sold | $133,000+3.9%$86/sqft |
Source: | ||
Public tax history
| Year | Property taxes | Tax assessment |
|---|---|---|
| 2024 | $3,477 -0.1% | $68,890 |
| 2023 | $3,482 +13.3% | $68,890 +30.7% |
| 2022 | $3,075 -0.4% | $52,710 |
Find assessor info on the county website
Neighborhood: 45244
Nearby schools
GreatSchools rating
- NASummerside Elementary SchoolGrades: PK-5Distance: 0.9 mi
- 5/10West Clermont Middle SchoolGrades: 6-8Distance: 5.1 mi
- 6/10West Clermont High SchoolGrades: 9-12Distance: 4.2 mi
Get a cash offer in 3 minutes
Find out how much your home could sell for in as little as 3 minutes with a no-obligation cash offer.
Estimated market value
$319,600
Get a cash offer in 3 minutes
Find out how much your home could sell for in as little as 3 minutes with a no-obligation cash offer.
Estimated market value
$319,600
