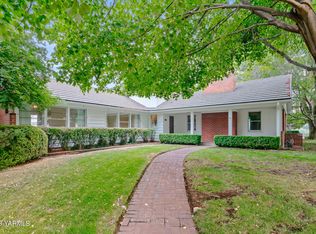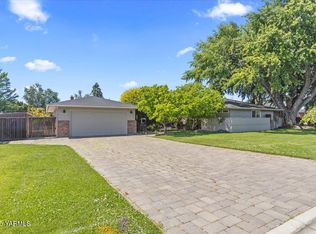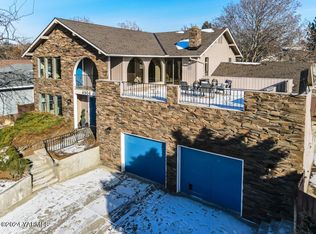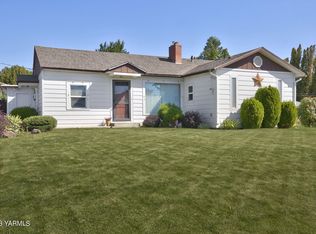Sold
Listed by:
Kathryn M Soldano,
Keller Williams Yakima Valley
Bought with: ZNonMember-Office-MLS
$870,000
4811 Snowmountain Road, Yakima, WA 98908
4beds
3,866sqft
Single Family Residence
Built in 1952
0.91 Acres Lot
$894,700 Zestimate®
$225/sqft
$2,914 Estimated rent
Home value
$894,700
$814,000 - $984,000
$2,914/mo
Zestimate® history
Loading...
Owner options
Explore your selling options
What's special
More than meets the eyes... this home is surrounded by nearly an acre of land. Just over 3800 sqft with 4 bedrooms and 3.5 baths. Private primary has spacious en suite and den. 2 bedrooms on the main level and an additional suite with bath on the lower level. Beautiful entrance to the home opens to living room and hardwoods that lead to formal dining and the open kitchen. Glass double doors lead to incredible pool with built-in spa, outdoor shower, and open spaces for entertainment. Just off the house is the play center with a bar and lots of space to set up the ideal game room. Fully functioning greenhouse sits in a separate area with lots of plat for multiple vegetable and flower gardnes. Plentiful irrigation shares.
Zillow last checked: 8 hours ago
Listing updated: May 31, 2025 at 04:03am
Listed by:
Kathryn M Soldano,
Keller Williams Yakima Valley
Bought with:
Non Member ZDefault
ZNonMember-Office-MLS
Source: NWMLS,MLS#: 2199021
Facts & features
Interior
Bedrooms & bathrooms
- Bedrooms: 4
- Bathrooms: 4
- Full bathrooms: 3
- 1/2 bathrooms: 1
- Main level bathrooms: 2
- Main level bedrooms: 2
Bedroom
- Level: Main
Bedroom
- Level: Main
Bedroom
- Level: Lower
Bathroom full
- Level: Main
Bathroom full
- Level: Lower
Other
- Level: Main
Dining room
- Level: Main
Entry hall
- Level: Main
Family room
- Level: Lower
Kitchen with eating space
- Level: Main
Living room
- Level: Main
Rec room
- Level: Main
Rec room
- Level: Lower
Utility room
- Level: Main
Heating
- Fireplace, Forced Air, Natural Gas, Solar (Unspecified)
Cooling
- Central Air
Appliances
- Included: Dishwasher(s), Disposal, Microwave(s), Refrigerator(s), Stove(s)/Range(s), Garbage Disposal
Features
- Bath Off Primary, Ceiling Fan(s), Dining Room
- Flooring: Hardwood, Carpet
- Doors: French Doors
- Basement: Finished
- Number of fireplaces: 2
- Fireplace features: Gas, Lower Level: 1, Main Level: 1, Fireplace
Interior area
- Total structure area: 3,866
- Total interior livable area: 3,866 sqft
Property
Parking
- Total spaces: 4
- Parking features: Attached Garage, Off Street
- Attached garage spaces: 4
Features
- Levels: Two
- Stories: 2
- Entry location: Main
- Patio & porch: Bath Off Primary, Ceiling Fan(s), Dining Room, Fireplace, French Doors, Security System
- Pool features: In-Ground
- Has spa: Yes
- Has view: Yes
- View description: Territorial
Lot
- Size: 0.91 Acres
- Features: Curbs, Paved, Cable TV, Deck, Gas Available, Green House, Hot Tub/Spa, Irrigation, Outbuildings, Patio, Sprinkler System
Details
- Parcel number: 18132114407
- Zoning: R1
- Special conditions: Standard
Construction
Type & style
- Home type: SingleFamily
- Property subtype: Single Family Residence
Materials
- Stucco
- Foundation: Concrete Ribbon
- Roof: Composition
Condition
- Year built: 1952
Utilities & green energy
- Sewer: Sewer Connected
- Water: Public
Green energy
- Energy generation: Solar
Community & neighborhood
Security
- Security features: Security System
Location
- Region: Yakima
- Subdivision: Yakima
Other
Other facts
- Listing terms: Cash Out,Conventional
- Cumulative days on market: 402 days
Price history
| Date | Event | Price |
|---|---|---|
| 4/30/2025 | Sold | $870,000-0.6%$225/sqft |
Source: | ||
| 3/18/2025 | Pending sale | $875,000$226/sqft |
Source: | ||
| 3/18/2025 | Listed for sale | $875,000$226/sqft |
Source: | ||
| 3/13/2025 | Pending sale | $875,000$226/sqft |
Source: | ||
| 2/14/2025 | Price change | $875,000-2.8%$226/sqft |
Source: | ||
Public tax history
| Year | Property taxes | Tax assessment |
|---|---|---|
| 2024 | $7,550 +15.6% | $754,700 -1.4% |
| 2023 | $6,529 -9.6% | $765,200 +1.6% |
| 2022 | $7,226 -44.4% | $753,200 +5.5% |
Find assessor info on the county website
Neighborhood: 98908
Nearby schools
GreatSchools rating
- 7/10Gilbert Elementary SchoolGrades: K-5Distance: 0.3 mi
- 4/10Wilson Middle SchoolGrades: 6-8Distance: 1 mi
- 3/10Eisenhower High SchoolGrades: 9-12Distance: 0.7 mi
Get pre-qualified for a loan
At Zillow Home Loans, we can pre-qualify you in as little as 5 minutes with no impact to your credit score.An equal housing lender. NMLS #10287.
Sell with ease on Zillow
Get a Zillow Showcase℠ listing at no additional cost and you could sell for —faster.
$894,700
2% more+$17,894
With Zillow Showcase(estimated)$912,594



