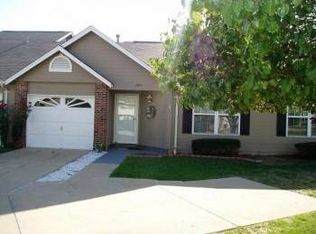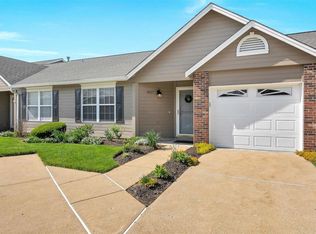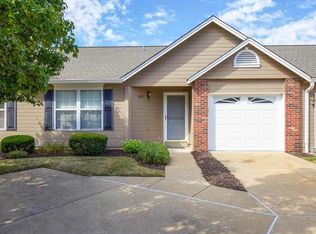Welcome to this freshly painted 1.5 story villa. This spacious and clean home has 2 nice sized bedrooms and 2 full baths with new ceramic floors. The upstairs bedroom has his and her closets and a vaulted ceiling. Either bedroom would make a nice master bedroom. The large family room is open with a vaulted ceiling and has access to the 3 season porch where you can enjoy sitting outside. The kitchen has plenty of cabinets, counter space and breakfast room with laminate flooring. The carpets have been cleaned and this home is ready for it's new owners. There is a main floor laundry, some extra storage upstairs and 2 car garage. Many great features and a great location close to major highways and shopping. Association Fee covers Clubhouse, Pool, Landscaping/Lawn, Snow Removal, Trash, Water, Exterior Painting, and Roof. Be sure to take a look at this one!
This property is off market, which means it's not currently listed for sale or rent on Zillow. This may be different from what's available on other websites or public sources.


