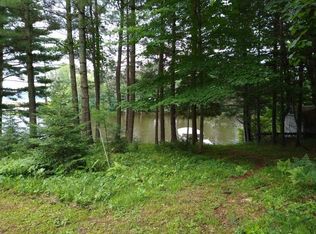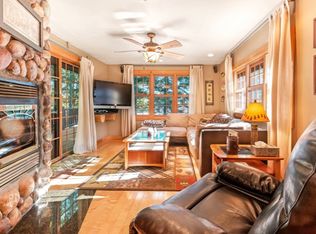Huge price drop!! Few properties come along that offer this level of craftsmanship! Convenient to town, this custom Craftsman-style home rests on 148' of southern exposure Eagle River Chain of Lakes frontage! Custom features; quarter sawn oak interior doors, entryway flooring & gas FP surround, custom cabinetry & millwork throughout, Corian solid surface countertops, stainless gas range, 9' ceilings, handcrafted stained glass windows & Douglas fir flooring in the charming covered porches. Main floor laundry & master suite that offers a walk-in closet w/organizer & window for natural light, as well as Travertine tile flooring & shower in the master bath. Easy access LL w/add'l sq footage & workshop. The exterior of the home & garages are a low-maintenance Smart Side siding w/vinyl shake accents. Both garages are heated (detached has in-floor heat) & offer upgraded overhead doors. Custom window boxes, hand-laid brick paver walk-ways, permanent pier & the list goes on! MUST SEE!
This property is off market, which means it's not currently listed for sale or rent on Zillow. This may be different from what's available on other websites or public sources.


