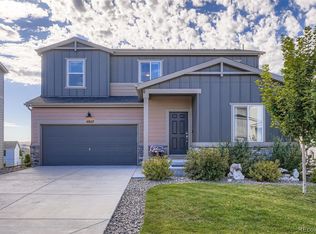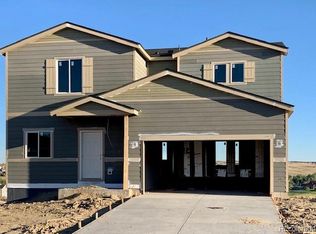Sold for $535,000 on 07/01/25
$535,000
4811 River Highlands Loop, Elizabeth, CO 80107
3beds
2,691sqft
Single Family Residence
Built in 2020
6,621 Square Feet Lot
$530,700 Zestimate®
$199/sqft
$2,950 Estimated rent
Home value
$530,700
$472,000 - $600,000
$2,950/mo
Zestimate® history
Loading...
Owner options
Explore your selling options
What's special
Enjoy breathtaking Pikes Peak and golf course views from this beautifully appointed corner-lot home in Spring Valley Ranch. With a walkout basement, elevated deck, and spacious fully fenced backyard, this property is perfect for both relaxing and entertaining outdoors. Inside, you’ll find a bright, open-concept layout where the kitchen, dining, and living areas flow seamlessly together. From the moment you step through the front door, thoughtful design touches shine—like the custom coffered wall that extends from the entry into the main living space, adding warmth, texture, and character throughout. Upstairs offers three generously sized bedrooms, including a primary suite with a custom walk-in closet, plus a versatile loft ideal for a home office or flex space. Whether you’re taking in colorful sunsets from the deck or enjoying an evening walk to the Spring Valley Ranch Golf Course clubhouse, this home truly embraces the best of Colorado living. With quality finishes and thoughtful upgrades throughout, this home perfectly balances style, comfort, and location. With smart home technology, enjoy the comfort of your home from anywhere. Welcome Home!
Zillow last checked: 8 hours ago
Listing updated: July 01, 2025 at 11:16am
Listed by:
Vicki Zeeb 303-549-6203 vicki.zeeb@outlook.com,
Coldwell Banker Realty 24
Bought with:
Brandon Desanti, 100104323
eXp Realty, LLC
Source: REcolorado,MLS#: 7897575
Facts & features
Interior
Bedrooms & bathrooms
- Bedrooms: 3
- Bathrooms: 3
- Full bathrooms: 2
- 1/2 bathrooms: 1
- Main level bathrooms: 1
Primary bedroom
- Description: Large Bedroom Suite With Attached Bath And Custom Walk-In Closet.
- Level: Upper
Bedroom
- Description: Secondary Bedroom 1.
- Level: Upper
Bedroom
- Description: Secondary Bedroom 2 With Pikes Peak Mountain Views.
- Level: Upper
Primary bathroom
- Description: Primary Bathroom Attached To Bedroom And Walk-In Closet.
- Level: Upper
Bathroom
- Description: Secondary Bathroom Located Upstairs.
- Level: Upper
Bathroom
- Description: Powder Room Located On Main Level.
- Level: Main
Dining room
- Description: Open Concept To Great Room And Kitchen.
- Level: Main
Great room
- Description: Open Concept To Dining And Kitchen. Beautifully Updated Coffered Wall.
- Level: Main
Kitchen
- Description: Beautiful Kitchen With Open Concept To Dining And Great Room.
- Level: Main
Laundry
- Description: Upgraded Cabinetry In Laundry.
- Level: Upper
Loft
- Description: Spacious Loft Currently Used As A Flex And Office Space.
- Level: Upper
Heating
- Forced Air, Solar
Cooling
- Central Air
Appliances
- Included: Dishwasher, Disposal, Dryer, Microwave, Oven, Range, Refrigerator, Washer
Features
- Ceiling Fan(s), Kitchen Island, Open Floorplan, Pantry, Radon Mitigation System, Walk-In Closet(s)
- Windows: Double Pane Windows, Window Coverings
- Basement: Unfinished
Interior area
- Total structure area: 2,691
- Total interior livable area: 2,691 sqft
- Finished area above ground: 1,919
- Finished area below ground: 0
Property
Parking
- Total spaces: 2
- Parking features: Concrete
- Attached garage spaces: 2
Features
- Levels: Two
- Stories: 2
- Patio & porch: Covered, Deck, Patio
- Exterior features: Smart Irrigation
- Fencing: Full
Lot
- Size: 6,621 sqft
- Features: Corner Lot, Sprinklers In Front, Sprinklers In Rear
Details
- Parcel number: R121858
- Special conditions: Standard
Construction
Type & style
- Home type: SingleFamily
- Architectural style: Traditional
- Property subtype: Single Family Residence
Materials
- Frame
- Foundation: Concrete Perimeter, Slab
- Roof: Composition
Condition
- Year built: 2020
Utilities & green energy
- Electric: 110V, 220 Volts
- Sewer: Public Sewer
- Water: Public
- Utilities for property: Cable Available, Electricity Connected, Internet Access (Wired), Natural Gas Connected, Phone Available
Community & neighborhood
Security
- Security features: Carbon Monoxide Detector(s), Smart Locks, Smoke Detector(s), Video Doorbell
Location
- Region: Elizabeth
- Subdivision: Spring Valley Ranch
HOA & financial
HOA
- Has HOA: Yes
- HOA fee: $150 quarterly
- Services included: Recycling, Trash
- Association name: Five Keys
- Association phone: 720-961-5150
Other
Other facts
- Listing terms: Cash,Conventional,FHA,VA Loan
- Ownership: Individual
- Road surface type: Paved
Price history
| Date | Event | Price |
|---|---|---|
| 7/1/2025 | Sold | $535,000$199/sqft |
Source: | ||
| 6/1/2025 | Pending sale | $535,000$199/sqft |
Source: | ||
| 5/8/2025 | Listed for sale | $535,000+28.7%$199/sqft |
Source: | ||
| 12/28/2020 | Sold | $415,830$155/sqft |
Source: Public Record | ||
Public tax history
| Year | Property taxes | Tax assessment |
|---|---|---|
| 2024 | $4,582 +19.5% | $30,430 |
| 2023 | $3,833 -1.3% | $30,430 +14.8% |
| 2022 | $3,885 | $26,500 -2.8% |
Find assessor info on the county website
Neighborhood: 80107
Nearby schools
GreatSchools rating
- 6/10Singing Hills Elementary SchoolGrades: K-5Distance: 4.3 mi
- 5/10Elizabeth Middle SchoolGrades: 6-8Distance: 8.8 mi
- 6/10Elizabeth High SchoolGrades: 9-12Distance: 8.5 mi
Schools provided by the listing agent
- Elementary: Singing Hills
- Middle: Elizabeth
- High: Elizabeth
- District: Elizabeth C-1
Source: REcolorado. This data may not be complete. We recommend contacting the local school district to confirm school assignments for this home.
Get a cash offer in 3 minutes
Find out how much your home could sell for in as little as 3 minutes with a no-obligation cash offer.
Estimated market value
$530,700
Get a cash offer in 3 minutes
Find out how much your home could sell for in as little as 3 minutes with a no-obligation cash offer.
Estimated market value
$530,700

