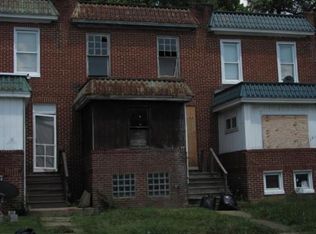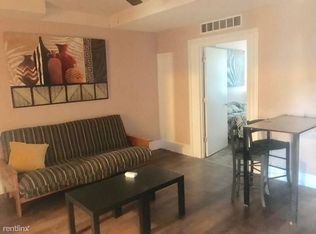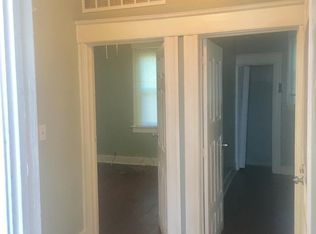Sold for $30,000
$30,000
4811 Reisterstown Rd, Baltimore, MD 21215
3beds
2baths
1,165sqft
SingleFamily
Built in 1920
1,811 Square Feet Lot
$175,900 Zestimate®
$26/sqft
$1,716 Estimated rent
Home value
$175,900
$151,000 - $201,000
$1,716/mo
Zestimate® history
Loading...
Owner options
Explore your selling options
What's special
Great opportunity in Baltimore city! All brick townhome features three bedrooms, two baths and full basement.
Facts & features
Interior
Bedrooms & bathrooms
- Bedrooms: 3
- Bathrooms: 2
Heating
- Other
Cooling
- None
Features
- Has fireplace: Yes
Interior area
- Total interior livable area: 1,165 sqft
Property
Features
- Exterior features: Brick
Lot
- Size: 1,811 sqft
Details
- Parcel number: 27204609036
Construction
Type & style
- Home type: SingleFamily
- Architectural style: Conventional
Materials
- Roof: Other
Condition
- Year built: 1920
Community & neighborhood
Location
- Region: Baltimore
Price history
| Date | Event | Price |
|---|---|---|
| 6/30/2025 | Listing removed | $1,700$1/sqft |
Source: Bright MLS #MDBA2157368 Report a problem | ||
| 5/30/2025 | Listing removed | $169,900$146/sqft |
Source: | ||
| 4/23/2025 | Listed for rent | $1,700$1/sqft |
Source: Bright MLS #MDBA2157368 Report a problem | ||
| 4/14/2025 | Listed for sale | $169,900-5.6%$146/sqft |
Source: | ||
| 3/26/2025 | Listing removed | $1,700$1/sqft |
Source: Bright MLS #MDBA2157368 Report a problem | ||
Public tax history
| Year | Property taxes | Tax assessment |
|---|---|---|
| 2025 | -- | $130,000 +1757.1% |
| 2024 | $165 +10.5% | $7,000 +10.5% |
| 2023 | $149 +11.8% | $6,333 -9.5% |
Find assessor info on the county website
Neighborhood: Central Park Heights
Nearby schools
GreatSchools rating
- 4/10Pimlico Elementary SchoolGrades: PK-8Distance: 0.6 mi
- 3/10Academy For College And Career ExplorationGrades: 6-12Distance: 2.2 mi
- 1/10Forest Park High SchoolGrades: 9-12Distance: 1 mi


