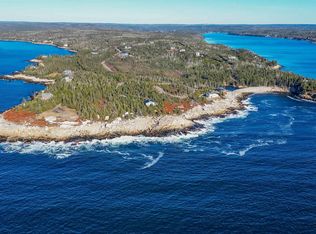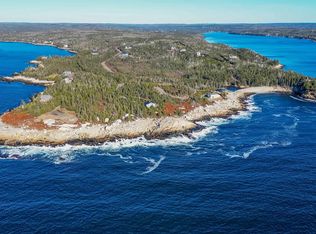Unlock a world of opportunity! This split-entry home is nestled on a 1-acre lot boasting 125 ft. of pristine lake frontage on Welsh Lake in Bayside. Just 20 minutes to Bayers Lake and brimming with potential—this gem is your chance to craft a personal retreat, a rental goldmine, or a savvy blend of both—perfect for dreamers and investors alike. The main level offers two bedrooms, a full bath, and an open layout ready for your modern touch. Updates would be welcomed, but the bones are solid. The lower level features an existing apartment with a separate entrance and its own electrical panel—paired with the main level’s panel, it’s all set to rent out the basement as a standalone unit. Lease both top and bottom for maximum income, or live upstairs while the apartment pays the bills. The real magic lies outside—create your oasis with a path down to the lake, a quiet, non-motorized haven perfect for fishing, swimming, kayaking, canoeing, and bonfires. It’s your private slice of paradise, steps from the door, framed by Bayside’s tranquil beauty. Rural serenity with Halifax just a short drive away, near St. Margarets Bay’s coastal charm. Ready to turn potential into profit or build your lakeside dream? Schedule your tour today!
This property is off market, which means it's not currently listed for sale or rent on Zillow. This may be different from what's available on other websites or public sources.

