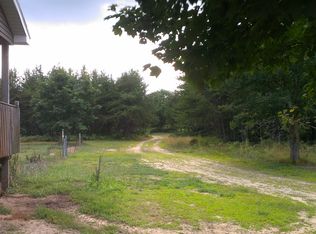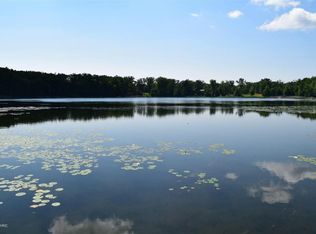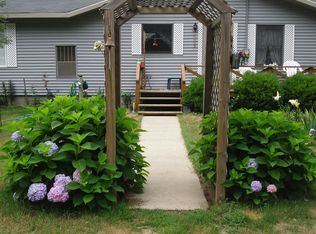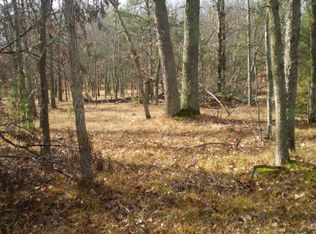Sold for $570,000
$570,000
4811 Pine Creek Rd, Manistee, MI 49660
3beds
1,798sqft
Single Family Residence
Built in 2001
39.05 Acres Lot
$630,100 Zestimate®
$317/sqft
$2,175 Estimated rent
Home value
$630,100
$573,000 - $681,000
$2,175/mo
Zestimate® history
Loading...
Owner options
Explore your selling options
What's special
Woodworking delight! This custom home has the beauty and pride in every board. Sellers had used the wood from the property for the finishes and trims. This 3 bedroom, 2 bath home sits in a pristine location with 39 acres of privacy which is adjacent to hundreds of acres of the Manistee National Forest. Enjoy the warm finishes of the home from the inside or out. A three sided wrap around porch leads you right to a 18' x 12' three season room. The open floor plan leaves plenty of room for the family. A jacuzzi tub and sauna makes for a great way to end your day. The craftsmanship of the home started in the 28' x 60' wood working shop which also has a full kitchen, 2 bedroom, bath and living area. Other buildings include a 30'x32' detached garage, 14'x 40' roofed building for your RV and 12'x16' area for your wood working materials, and a great playhouse for the kids or grandkids. The landscaped yard does have an irrigation system and a fire pit to enjoy the outdoors. If you are looking for a great home with all the finishes in a great area you will need to see this one first.
Zillow last checked: 8 hours ago
Listing updated: August 14, 2023 at 07:34am
Listed by:
John Judge 231-559-0147,
Coldwell Banker Professionals Alm Realty 231-723-3555
Bought with:
Non Member Office
NON-MLS MEMBER OFFICE
Source: NGLRMLS,MLS#: 1905502
Facts & features
Interior
Bedrooms & bathrooms
- Bedrooms: 3
- Bathrooms: 2
- Full bathrooms: 2
- Main level bathrooms: 1
- Main level bedrooms: 1
Primary bedroom
- Level: Main
- Area: 156
- Dimensions: 13 x 12
Bedroom 2
- Level: Upper
- Area: 168
- Dimensions: 14 x 12
Bedroom 3
- Level: Upper
- Area: 90
- Dimensions: 10 x 9
Primary bathroom
- Features: Shared
Kitchen
- Level: Main
- Area: 273
- Dimensions: 21 x 13
Living room
- Level: Main
- Area: 350
- Dimensions: 25 x 14
Heating
- Hot Water, Propane, Wood
Appliances
- Included: Refrigerator, Oven/Range, Dishwasher, Microwave, Washer, Dryer, Propane Water Heater
- Laundry: Main Level
Features
- Sauna, Vaulted Ceiling(s), Ceiling Fan(s)
- Flooring: Wood, Tile
- Basement: Crawl Space
- Has fireplace: No
- Fireplace features: None
Interior area
- Total structure area: 1,798
- Total interior livable area: 1,798 sqft
- Finished area above ground: 1,798
- Finished area below ground: 0
Property
Parking
- Total spaces: 2
- Parking features: Detached, Gravel
- Garage spaces: 2
Accessibility
- Accessibility features: Accessible Doors, Covered Entrance
Features
- Levels: Two
- Stories: 2
- Patio & porch: Covered, Screened
- Exterior features: Sprinkler System
- Has view: Yes
- View description: Countryside View
- Waterfront features: None
Lot
- Size: 39.05 Acres
- Dimensions: 1341 x 1309
- Features: Wooded-Hardwoods, Wooded, Rolling Slope, Landscaped, Joins State/Federal Land
Details
- Additional structures: Pole Building(s), Workshop
- Parcel number: 510701100130 & 25
- Zoning description: Residential
- Other equipment: Dish TV
Construction
Type & style
- Home type: SingleFamily
- Property subtype: Single Family Residence
Materials
- Frame, Log Siding
- Roof: Asphalt
Condition
- New construction: No
- Year built: 2001
Utilities & green energy
- Sewer: Private Sewer
- Water: Private
Community & neighborhood
Community
- Community features: None
Location
- Region: Manistee
- Subdivision: None
HOA & financial
HOA
- Services included: None
Other
Other facts
- Listing agreement: Exclusive Right Sell
- Price range: $570K - $570K
- Listing terms: Conventional,Cash,VA Loan
- Ownership type: Private Owner
- Road surface type: Asphalt
Price history
| Date | Event | Price |
|---|---|---|
| 4/21/2023 | Sold | $570,000-7.9%$317/sqft |
Source: | ||
| 3/10/2023 | Listed for sale | $619,000$344/sqft |
Source: | ||
| 3/10/2023 | Contingent | $619,000$344/sqft |
Source: | ||
| 1/24/2023 | Price change | $619,000-1%$344/sqft |
Source: | ||
| 9/19/2022 | Listed for sale | $625,000$348/sqft |
Source: | ||
Public tax history
| Year | Property taxes | Tax assessment |
|---|---|---|
| 2025 | $7,969 +100.5% | $291,500 +26.6% |
| 2024 | $3,974 | $230,200 +17.6% |
| 2023 | -- | $195,800 +20.1% |
Find assessor info on the county website
Neighborhood: 49660
Nearby schools
GreatSchools rating
- 4/10John F. Kennedy Elementary SchoolGrades: 3-5Distance: 5 mi
- 7/10Manistee High SchoolGrades: 6-12Distance: 6.3 mi
Schools provided by the listing agent
- District: Manistee Area Schools
Source: NGLRMLS. This data may not be complete. We recommend contacting the local school district to confirm school assignments for this home.

Get pre-qualified for a loan
At Zillow Home Loans, we can pre-qualify you in as little as 5 minutes with no impact to your credit score.An equal housing lender. NMLS #10287.



