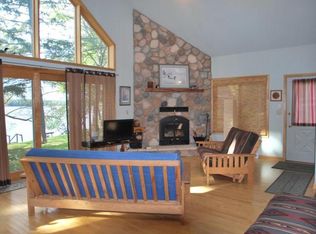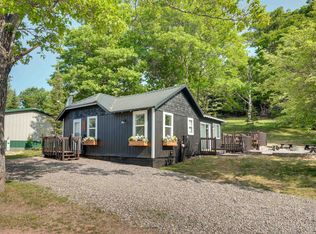Sold for $470,000
$470,000
4811 Pike Bay Rd, Eagle River, WI 54521
2beds
1,000sqft
Single Family Residence
Built in ----
6.17 Acres Lot
$523,800 Zestimate®
$470/sqft
$1,318 Estimated rent
Home value
$523,800
$487,000 - $566,000
$1,318/mo
Zestimate® history
Loading...
Owner options
Explore your selling options
What's special
SUGAR CAMP CHAIN - Discover tranquility at this lake cabin on 6 acres w 125 ft of prime lake frontage on Dam Lake, boasting a sandy swimming area and a new aluminum Floe pier. Dam Lake is full rec, providing 730 acres to explore before navigating to Sand Lake and beyond. Step inside to find a haven of comfort with 2 bedrooms and a fully renovated kitchen with modern appliances & finishes. The full bath features custom tile accents. Revel in the panoramic lake view through new windows and patio doors, creating a seamless connection between indoors and the breathtaking natural surroundings. Entertain effortlessly in the fenced lakeside yard, with deck and campfire area, for recreation and relaxation. Convenience is key with new barn door to access basement; store your vehicle or UTV! Whether seeking a retreat or year-round home, this property promises a lifestyle of serenity & outdoor enjoyment. New roofing, water heater, appliances, and includes furniture, Polaris Razer, plus MORE!
Zillow last checked: 8 hours ago
Listing updated: July 09, 2025 at 04:23pm
Listed by:
JOHN & DIANE MISINA 715-479-4431,
ELIASON REALTY - EAGLE RIVER
Bought with:
JULIE WINTER-PAEZ (JWP GROUP), 56796 - 90
RE/MAX PROPERTY PROS
Source: GNMLS,MLS#: 205086
Facts & features
Interior
Bedrooms & bathrooms
- Bedrooms: 2
- Bathrooms: 1
- Full bathrooms: 1
Bedroom
- Level: First
- Dimensions: 13x12
Bedroom
- Level: First
- Dimensions: 11'5x9
Bathroom
- Level: First
Dining room
- Level: First
- Dimensions: 10x9'3
Kitchen
- Level: First
- Dimensions: 11'6x9'6
Laundry
- Level: First
- Dimensions: 11'5x9
Living room
- Level: First
- Dimensions: 18x11'6
Heating
- Forced Air, Propane
Appliances
- Included: Dryer, Dishwasher, Gas Oven, Gas Range, Propane Water Heater, Range Hood, Washer, Exhaust Fan
- Laundry: Main Level
Features
- Main Level Primary
- Flooring: Wood
- Basement: Exterior Entry,Interior Entry,Partial
- Has fireplace: No
- Fireplace features: Free Standing, Wood Burning
Interior area
- Total structure area: 1,000
- Total interior livable area: 1,000 sqft
- Finished area above ground: 1,000
- Finished area below ground: 0
Property
Parking
- Parking features: No Garage
Features
- Levels: One
- Stories: 1
- Exterior features: Dock, Fence, Propane Tank - Owned
- Fencing: Yard Fenced
- Has view: Yes
- View description: Water
- Has water view: Yes
- Water view: Water
- Waterfront features: Shoreline - Sand, Lake Front
- Body of water: DAM
- Frontage type: Lakefront
- Frontage length: 125,125
Lot
- Size: 6.17 Acres
- Features: Lake Front, Views
Details
- Parcel number: MI16285
Construction
Type & style
- Home type: SingleFamily
- Architectural style: Cabin,One Story
- Property subtype: Single Family Residence
Materials
- Frame, Vinyl Siding
- Foundation: Block
- Roof: Composition,Shingle
Utilities & green energy
- Sewer: Conventional Sewer
- Water: Drilled Well
Community & neighborhood
Location
- Region: Eagle River
Other
Other facts
- Ownership: Fee Simple
Price history
| Date | Event | Price |
|---|---|---|
| 2/9/2024 | Sold | $470,000+0.2%$470/sqft |
Source: | ||
| 1/8/2024 | Contingent | $469,000$469/sqft |
Source: | ||
| 1/3/2024 | Listed for sale | $469,000+51.3%$469/sqft |
Source: | ||
| 10/8/2021 | Sold | $310,000-5.8%$310/sqft |
Source: | ||
| 8/10/2021 | Pending sale | $329,000$329/sqft |
Source: | ||
Public tax history
| Year | Property taxes | Tax assessment |
|---|---|---|
| 2024 | $2,446 -0.4% | $233,400 |
| 2023 | $2,457 +9.8% | $233,400 |
| 2022 | $2,238 -7.6% | $233,400 |
Find assessor info on the county website
Neighborhood: 54521
Nearby schools
GreatSchools rating
- 9/10Sugar Camp Elementary SchoolGrades: PK-6Distance: 6.2 mi
- 7/10Three Lakes Junior High SchoolGrades: 7-8Distance: 11.6 mi
- 5/10Three Lakes High SchoolGrades: 9-12Distance: 11.6 mi
Schools provided by the listing agent
- Elementary: ON Sugar Camp
- Middle: ON Three Lakes
- High: ON Three Lakes
Source: GNMLS. This data may not be complete. We recommend contacting the local school district to confirm school assignments for this home.
Get pre-qualified for a loan
At Zillow Home Loans, we can pre-qualify you in as little as 5 minutes with no impact to your credit score.An equal housing lender. NMLS #10287.

