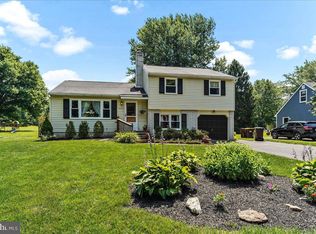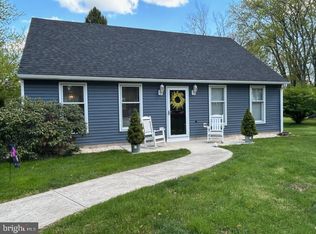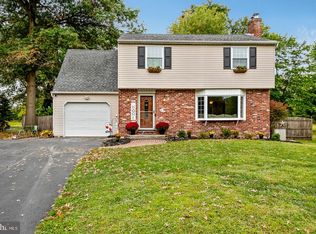Sold for $600,000
$600,000
4811 Kings Rd, Doylestown, PA 18902
4beds
2,250sqft
Single Family Residence
Built in 1978
10,010 Square Feet Lot
$605,400 Zestimate®
$267/sqft
$3,545 Estimated rent
Home value
$605,400
$563,000 - $648,000
$3,545/mo
Zestimate® history
Loading...
Owner options
Explore your selling options
What's special
Welcome to 4811 Kings Rd! Situated in the private enclave of Canterbury Estates, Kings Rd provides the perfect blend of a small, peaceful neighborhood surrounded by preserved land while being just minutes from all that Doylestown Borough has to offer. Before entering the home, one immediately notices the professionally curated local landscaping chosen specifically to thrive in Bucks County. Once inside, attention to detail is felt in the open concept floor plan featuring hardwood flooring, raised panel wainscoting and a striking renovated kitchen. Nothing was missed when designing the kitchen, with its oversized center island, leathered granite countertops, farmhouse sink and Samsung Smart Refrigerator. In the rear of the home is a spacious separate family room with a wood burning brick fireplace and views of the large rear yard. On summer nights take in picturesque views of preserved land from the back deck while entertaining. The remainder of the main level is finished off with a convenient half bath and full size two car garage. Upstairs, the home features four spacious bedrooms, a well appointed full bathroom with access from the primary. Located in award winning Central Bucks (East) schools and minutes from dining, shopping and theater in Doylestown Borough, 4811 Kings Rd is the home you’ve been waiting for!
Zillow last checked: 8 hours ago
Listing updated: July 02, 2025 at 11:34am
Listed by:
Brooke Grohol 610-357-6939,
Compass RE,
Listing Team: Brooke Nelson-Grohol Team, Co-Listing Team: Margaux Pelegrin Team,Co-Listing Agent: Nicholas Keenan 215-514-4789,
Compass RE
Bought with:
Laurie Dau, RS315078
EXP Realty, LLC
Lauren brandle, rs346505
EXP Realty, LLC
Source: Bright MLS,MLS#: PABU2096836
Facts & features
Interior
Bedrooms & bathrooms
- Bedrooms: 4
- Bathrooms: 2
- Full bathrooms: 1
- 1/2 bathrooms: 1
- Main level bathrooms: 1
Primary bedroom
- Level: Upper
- Area: 168 Square Feet
- Dimensions: 14 X 12
Bedroom 1
- Level: Upper
- Area: 120 Square Feet
- Dimensions: 12 X 10
Bedroom 2
- Level: Upper
- Area: 100 Square Feet
- Dimensions: 10 X 10
Bedroom 3
- Level: Upper
- Area: 300 Square Feet
- Dimensions: 20 X 15
Dining room
- Level: Main
Family room
- Level: Main
- Area: 280 Square Feet
- Dimensions: 20 X 14
Kitchen
- Features: Kitchen - Electric Cooking, Kitchen Island
- Level: Main
- Area: 275 Square Feet
- Dimensions: 25 X 11
Living room
- Level: Main
- Area: 192 Square Feet
- Dimensions: 16 X 12
Heating
- Baseboard, Oil
Cooling
- Central Air, Ductless, Electric
Appliances
- Included: Dishwasher, Refrigerator, Water Heater
- Laundry: Main Level
Features
- Kitchen Island, Eat-in Kitchen
- Basement: Full,Unfinished
- Number of fireplaces: 1
- Fireplace features: Stone
Interior area
- Total structure area: 2,250
- Total interior livable area: 2,250 sqft
- Finished area above ground: 2,250
- Finished area below ground: 0
Property
Parking
- Total spaces: 2
- Parking features: Garage Faces Front, Attached
- Attached garage spaces: 2
Accessibility
- Accessibility features: None
Features
- Levels: Two
- Stories: 2
- Patio & porch: Deck
- Pool features: None
Lot
- Size: 10,010 sqft
- Dimensions: 70.00 x 143.00
- Features: Cul-De-Sac
Details
- Additional structures: Above Grade, Below Grade
- Parcel number: 06052008
- Zoning: R1
- Special conditions: Standard
Construction
Type & style
- Home type: SingleFamily
- Architectural style: Colonial
- Property subtype: Single Family Residence
Materials
- Vinyl Siding
- Foundation: Concrete Perimeter
Condition
- New construction: No
- Year built: 1978
Utilities & green energy
- Electric: 200+ Amp Service
- Sewer: Public Sewer
- Water: Public
Community & neighborhood
Location
- Region: Doylestown
- Subdivision: Canterbury Ests
- Municipality: BUCKINGHAM TWP
HOA & financial
HOA
- Has HOA: Yes
- HOA fee: $100 monthly
- Services included: Common Area Maintenance, Trash, Snow Removal
Other
Other facts
- Listing agreement: Exclusive Right To Sell
- Listing terms: Cash,Conventional,VA Loan
- Ownership: Fee Simple
Price history
| Date | Event | Price |
|---|---|---|
| 7/2/2025 | Sold | $600,000-4%$267/sqft |
Source: | ||
| 6/15/2025 | Pending sale | $625,000$278/sqft |
Source: | ||
| 6/2/2025 | Contingent | $625,000$278/sqft |
Source: | ||
| 5/28/2025 | Listed for sale | $625,000+54.3%$278/sqft |
Source: | ||
| 6/27/2018 | Sold | $405,000-1.2%$180/sqft |
Source: Public Record Report a problem | ||
Public tax history
| Year | Property taxes | Tax assessment |
|---|---|---|
| 2025 | $6,684 +0.4% | $39,200 |
| 2024 | $6,655 +7.9% | $39,200 |
| 2023 | $6,166 +1.2% | $39,200 |
Find assessor info on the county website
Neighborhood: 18902
Nearby schools
GreatSchools rating
- 8/10Cold Spring El SchoolGrades: K-6Distance: 0.8 mi
- 9/10Holicong Middle SchoolGrades: 7-9Distance: 2.6 mi
- 10/10Central Bucks High School-EastGrades: 10-12Distance: 2.8 mi
Schools provided by the listing agent
- High: Central Bucks High School East
- District: Central Bucks
Source: Bright MLS. This data may not be complete. We recommend contacting the local school district to confirm school assignments for this home.

Get pre-qualified for a loan
At Zillow Home Loans, we can pre-qualify you in as little as 5 minutes with no impact to your credit score.An equal housing lender. NMLS #10287.


