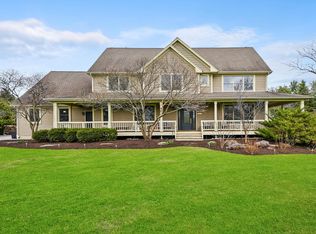Please continue to show. 72 hour HC. This quality custom built ranch has it all! Built in 2006 on 2.5 acres this immaculate 4 Bedroom, 3.5 Bath home offers easy one floor living. Light, bright and open with 10 ft ceilings throughout and lots of hardwood. Professionally designed Kitchen with 42" cabinetry, all stainless appliances including dbl oven, reverse osmosis water line and walk-in pantry. Relax in the beautiful year round Sunroom ~ bringing the outdoors in! Master suite offers large walk-in closet and luxury Bath with jacuzzi tub, multi-spray/rain shower and dbl sinks. Spacious main floor Laundry room is to die for! Open staircase leads to English (lookout) full basement that is finished to feel like part of the home! 8 Car heated Garage is every guy's dream with with epoxy flooring and 12' 3'' door for boat or RV. Large 12x20 ft shed. Entertain outdoors on the 1600sf maintenance free Trex deck that includes built in Viking BBQ. Brick & Hardie board exterior plus premium insulation cuts down on HVAC costs. Whole house generator and so much more! Beautiful neighborhood! Comes see to believe!
This property is off market, which means it's not currently listed for sale or rent on Zillow. This may be different from what's available on other websites or public sources.
