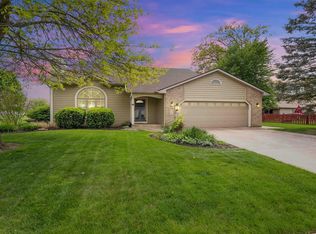Welcome home! 4 Bed, 3 Bath, Nestled in The Oaks neighborhood. Popular Northwest Allen Co. Schools. Truly a place to call home! You'll greet your guests in the 2-story foyer and great room featuring a lovely fireplace with new gas log & switch insert. Den with french doors perfect for a home office, gaming area, or play space for the little ones. Updates, updates, updates! Roof, Walk-in Shower, Carpet, Refrigerator, Global Plasma Solutions GPS Furnace Device (google it, you'll be glad you did!) all under 5 years old. Furnace/AC, Garage door opener, Dishwasher all under 10yr. Whether your enjoying your morning coffee, entertaining friends, or family bbq's, you'll love the open feel of your spacious patio overlooking a large fenced yard and park-like setting of mature trees and smart landscaping. 1st floor master bedroom with studio ceiling, walk in shower, separate powder room with pocket doors. Your family Chef will love the Island kitchen w/ large ceramic tiled floors, gas stove, and patio doors to let the outside in. Trinity ceiling fans, gutter guards, Pull-down stairs for ample storage in garage, 6 panel doors, Anderson windows, Close to dining, entertainment, Parkview hospital, and I-69.
This property is off market, which means it's not currently listed for sale or rent on Zillow. This may be different from what's available on other websites or public sources.

