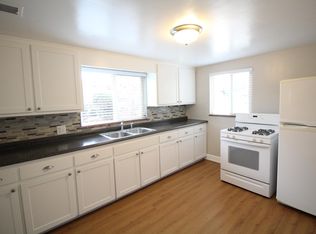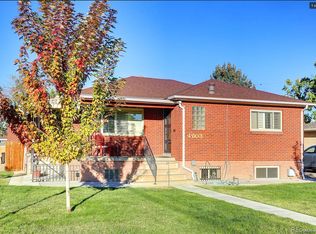Sold for $586,000 on 05/24/23
$586,000
4811 Fenton Street, Denver, CO 80212
4beds
2,031sqft
Single Family Residence
Built in 1955
6,210 Square Feet Lot
$582,900 Zestimate®
$289/sqft
$3,345 Estimated rent
Home value
$582,900
$554,000 - $612,000
$3,345/mo
Zestimate® history
Loading...
Owner options
Explore your selling options
What's special
A rare, remodeled, brick Tri-Level, located less than 2 blocks from the newly updated Inspiration Point Park. This fully renovated Fenton Street Family home features 4 beds, 2 baths and over 2000 square feet of finished living space. The modern kitchen boasts dark wood cabinets, stainless steel appliances and granite countertops with an island opening up to the living room and dining area. At the back of the home, you’ll find an expansive family room with a wood burning fireplace and wet bar. This beautiful room is a perfect place to entertain or relax with a book by the fire. The upstairs has 2 bedrooms and a full bathroom and the lower level has 2 bedrooms and a 3/4 bathroom. The fully fenced in private backyard is a safe haven for kids and pets to play! Take advantage of all the extra storage in the large 2 car detached garage. Plenty of room for additional off-street parking with the sizable driveway beside the house. Perfect location close to everything! Minutes from Tennyson Street, Highlands, Berkeley, Old Town Arvada, Clear Creek Bike Path and I-70. Denver has recently invested $2.5 million on improvements to the 25.5 acre Inspiration Point Park including a new playground, picnic sites and mountain overlook.
Zillow last checked: 8 hours ago
Listing updated: September 13, 2023 at 03:49pm
Listed by:
Shane Henry 303-522-8226 shane@303property.com,
303 Property
Bought with:
Kelly Spencer, 40035052
Keller Williams DTC
Source: REcolorado,MLS#: 6537676
Facts & features
Interior
Bedrooms & bathrooms
- Bedrooms: 4
- Bathrooms: 2
- Full bathrooms: 1
- 3/4 bathrooms: 1
Bedroom
- Level: Upper
Bedroom
- Level: Upper
Bedroom
- Level: Lower
Bedroom
- Level: Lower
Bathroom
- Level: Lower
Bathroom
- Level: Upper
Dining room
- Level: Main
Family room
- Level: Main
Kitchen
- Level: Main
Laundry
- Level: Main
Living room
- Level: Main
Heating
- Forced Air, Radiant
Cooling
- Evaporative Cooling
Appliances
- Included: Dishwasher, Microwave, Oven, Refrigerator
Features
- Wet Bar
- Flooring: Carpet, Tile, Wood
- Basement: Partial
- Number of fireplaces: 1
- Fireplace features: Wood Burning
Interior area
- Total structure area: 2,031
- Total interior livable area: 2,031 sqft
- Finished area above ground: 2,031
Property
Parking
- Total spaces: 2
- Parking features: Garage
- Garage spaces: 2
Features
- Levels: Tri-Level
- Patio & porch: Covered, Front Porch
- Fencing: Full
Lot
- Size: 6,210 sqft
- Features: Level
Details
- Parcel number: 313416016
- Zoning: E-SU-DX
- Special conditions: Standard
Construction
Type & style
- Home type: SingleFamily
- Property subtype: Single Family Residence
Materials
- Brick
Condition
- Updated/Remodeled
- Year built: 1955
Utilities & green energy
- Sewer: Public Sewer
- Water: Public
Community & neighborhood
Location
- Region: Denver
- Subdivision: Regis
Other
Other facts
- Listing terms: Cash,Conventional,FHA,Other,VA Loan
- Ownership: Individual
Price history
| Date | Event | Price |
|---|---|---|
| 5/24/2023 | Sold | $586,000+37.9%$289/sqft |
Source: | ||
| 2/23/2018 | Sold | $424,900$209/sqft |
Source: Public Record | ||
| 1/24/2018 | Pending sale | $424,900$209/sqft |
Source: Atlas Real Estate Group #8372176 | ||
| 1/21/2018 | Price change | $424,900+1.4%$209/sqft |
Source: Atlas Real Estate Group #8372176 | ||
| 12/18/2017 | Pending sale | $419,000$206/sqft |
Source: AJAX REAL ESTATE LLC #7475031 | ||
Public tax history
| Year | Property taxes | Tax assessment |
|---|---|---|
| 2024 | $2,475 -2.2% | $31,940 -8.6% |
| 2023 | $2,531 +3.6% | $34,960 +9.8% |
| 2022 | $2,444 +15.2% | $31,830 -2.8% |
Find assessor info on the county website
Neighborhood: Regis
Nearby schools
GreatSchools rating
- 8/10Centennial A School for Expeditionary LearningGrades: PK-5Distance: 1 mi
- 9/10Skinner Middle SchoolGrades: 6-8Distance: 1.7 mi
- 5/10North High SchoolGrades: 9-12Distance: 2.5 mi
Schools provided by the listing agent
- Elementary: Centennial
- Middle: Strive Sunnyside
- High: North
- District: Denver 1
Source: REcolorado. This data may not be complete. We recommend contacting the local school district to confirm school assignments for this home.
Get a cash offer in 3 minutes
Find out how much your home could sell for in as little as 3 minutes with a no-obligation cash offer.
Estimated market value
$582,900
Get a cash offer in 3 minutes
Find out how much your home could sell for in as little as 3 minutes with a no-obligation cash offer.
Estimated market value
$582,900

