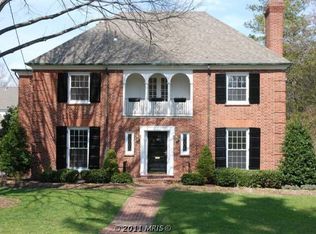NEW on Market! Charming & expansive, turn-key Cape Cod in a prime location -- just steps away from the METRO, NIH, Downtown Bethesda, and all major transportation routes. This well-maintained home was expanded with a two-story addition (1996), FRESHLY painted (Dec 2020) from top to bottom, NEWLY refinished Hardwood Floors (Summer 2020) throughout the main and upper levels, and NEW carpet throughout (2020)! The main level offers generously sized formal and casual spaces including a large formal living room with built-ins and wood-burning fireplace. The sun-filled main level office featuring a separate entrance perfect for all your various work from home needs. An oversized formal dining room gives access to the flagstone patio and is open to a bright breakfast nook with built-in, bay window, banquet seating, and service pantry - ideal for entertaining. The large, updated gourmet kitchen - sure to be a gathering spot, features a top of the line appliance package, ample storage, and a built-in desk with cubbies with breezeway access to the detached two-car garage. The expansive family room, located just off the kitchen, boasts NEW carpet, a wood-burning fireplace, vaulted ceiling with exposed beams, walls of windows, and additional access to flagstone patio. The freshly painted upper level welcomes you with recently refinished gleaming hardwood floors, 4 bedrooms and 2 full baths, including the owners' suite with private bath, ample closet space, and attic access for additional storage needs. The lower level, complete with a waterproofing system (installed in 2020), features a large recreation room with bench seating, 5th bedroom, NEW full bath, separate laundry room, and TONS of storage in the utility room (NEW hot water heater (2020). Escape the stresses of the day and relax in the fully fenced, flat backyard on your hammock nestled between the trees or on your flagstone patio -- aptly suited for dining al fresco! Backing to Rock Creek Pack, the backyard also offers the perfect opportunity for your own garden among the existing Hydrangeas, Roses, and Dogwood tree framing the patio and a large shed for storing your tools & equipment. This special home WON'T LAST LONG !
This property is off market, which means it's not currently listed for sale or rent on Zillow. This may be different from what's available on other websites or public sources.

