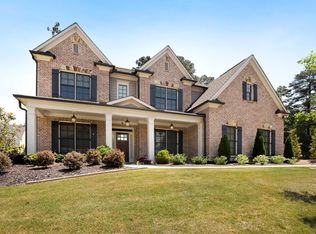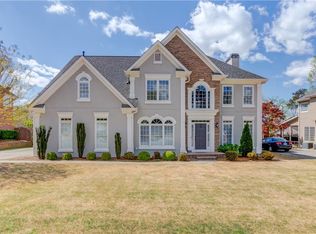Closed
$850,000
4811 Belle Estates Rd, Suwanee, GA 30024
5beds
4,071sqft
Single Family Residence, Residential
Built in 2016
0.26 Acres Lot
$896,200 Zestimate®
$209/sqft
$4,053 Estimated rent
Home value
$896,200
$851,000 - $941,000
$4,053/mo
Zestimate® history
Loading...
Owner options
Explore your selling options
What's special
Amazing floor plan! Best school cluster- North Gwinnett H.S.! Walking distance! Better than New- Move-in ready!!New Roof! New Exterior paint! Brookwood B plan by Home South builder: Gorgeous 5/4 OPEN Spacious Floor Plan appointed to impress with Guest Bedroom and Full Bath on Main Level. Huge formal Living room/study and Dining room. GOURMET KITCHEN Boasts an Oversized Island, GRANITE, Stainless Steel, 36" Upgraded Cabinets, under cabinet lights with built-in stove with hood. with View to Family Room with a stacked stone fireplace, and built-in bookshelves. Upper level with spacious secondary bedrooms, loft area with hardwood floors, and Huge Master suite with Master bath, includes garden tub, frameless shower, double vanities, and BIG master closet! All sliding glass door sunroom with Outdoor Fireplace. Extended patio and professionally landscaped backyard. Three side entry garages. THIS HOME WILL NOT LAST! MOVE FAST!
Zillow last checked: 8 hours ago
Listing updated: May 23, 2023 at 01:04pm
Listing Provided by:
Kelly Kim,
Ansley Real Estate | Christie's International Real Estate 678-464-4929
Bought with:
Kelly Kim, 350959
Ansley Real Estate | Christie's International Real Estate
Source: FMLS GA,MLS#: 7184202
Facts & features
Interior
Bedrooms & bathrooms
- Bedrooms: 5
- Bathrooms: 4
- Full bathrooms: 4
- Main level bathrooms: 1
- Main level bedrooms: 1
Primary bedroom
- Features: Oversized Master, Roommate Floor Plan
- Level: Oversized Master, Roommate Floor Plan
Bedroom
- Features: Oversized Master, Roommate Floor Plan
Primary bathroom
- Features: Double Vanity, Separate His/Hers, Separate Tub/Shower, Soaking Tub
Dining room
- Features: Seats 12+, Separate Dining Room
Kitchen
- Features: Cabinets White, Eat-in Kitchen, Kitchen Island, Pantry, Pantry Walk-In, Stone Counters, View to Family Room
Heating
- Forced Air, Natural Gas, Zoned
Cooling
- Ceiling Fan(s), Central Air, Zoned
Appliances
- Included: Dishwasher, Disposal, Double Oven, Electric Water Heater, Gas Cooktop, Microwave, Range Hood, Self Cleaning Oven
- Laundry: Laundry Room, Upper Level
Features
- Bookcases, Coffered Ceiling(s), Double Vanity, Entrance Foyer, High Ceilings 9 ft Main, High Ceilings 9 ft Upper, High Speed Internet, Smart Home, Tray Ceiling(s), Walk-In Closet(s)
- Flooring: Carpet, Ceramic Tile, Hardwood
- Windows: Insulated Windows
- Basement: None
- Attic: Pull Down Stairs
- Number of fireplaces: 2
- Fireplace features: Family Room, Gas Starter, Glass Doors, Outside
- Common walls with other units/homes: No Common Walls
Interior area
- Total structure area: 4,071
- Total interior livable area: 4,071 sqft
- Finished area above ground: 4,071
- Finished area below ground: 0
Property
Parking
- Total spaces: 2
- Parking features: Attached, Driveway, Garage, Garage Door Opener, Garage Faces Rear, Kitchen Level, Level Driveway
- Attached garage spaces: 2
- Has uncovered spaces: Yes
Accessibility
- Accessibility features: None
Features
- Levels: Two
- Stories: 2
- Patio & porch: Front Porch
- Exterior features: Other
- Pool features: None
- Spa features: None
- Fencing: Fenced
- Has view: Yes
- View description: Other
- Waterfront features: None
- Body of water: None
Lot
- Size: 0.26 Acres
- Features: Back Yard, Front Yard, Landscaped, Level, Private
Details
- Additional structures: Other
- Parcel number: R7287 390
- Other equipment: None
- Horse amenities: None
Construction
Type & style
- Home type: SingleFamily
- Architectural style: Craftsman,Traditional
- Property subtype: Single Family Residence, Residential
Materials
- Brick 3 Sides, Cement Siding
- Foundation: Slab
- Roof: Shingle
Condition
- Resale
- New construction: No
- Year built: 2016
Details
- Builder name: HomeSouth
Utilities & green energy
- Electric: None
- Sewer: Public Sewer
- Water: Public
- Utilities for property: Cable Available, Electricity Available, Natural Gas Available, Phone Available, Sewer Available, Underground Utilities, Water Available
Green energy
- Energy efficient items: None
- Energy generation: None
Community & neighborhood
Security
- Security features: Carbon Monoxide Detector(s), Fire Alarm
Community
- Community features: Homeowners Assoc, Near Schools, Park, Playground, Pool, Sidewalks, Street Lights, Tennis Court(s)
Location
- Region: Suwanee
- Subdivision: Ridgemoore
HOA & financial
HOA
- Has HOA: No
- HOA fee: $1,300 annually
Other
Other facts
- Ownership: Fee Simple
- Road surface type: None
Price history
| Date | Event | Price |
|---|---|---|
| 5/18/2023 | Sold | $850,000+0.1%$209/sqft |
Source: | ||
| 3/9/2023 | Pending sale | $849,000$209/sqft |
Source: | ||
| 3/3/2023 | Listed for sale | $849,000+48.9%$209/sqft |
Source: | ||
| 7/26/2019 | Sold | $570,000-5%$140/sqft |
Source: | ||
| 6/25/2019 | Pending sale | $599,900$147/sqft |
Source: Sunny Home Realty #6558272 Report a problem | ||
Public tax history
| Year | Property taxes | Tax assessment |
|---|---|---|
| 2024 | $11,942 +25.6% | $340,000 +6.5% |
| 2023 | $9,509 +9.9% | $319,120 +24% |
| 2022 | $8,656 +9.7% | $257,440 +19.7% |
Find assessor info on the county website
Neighborhood: 30024
Nearby schools
GreatSchools rating
- 9/10Level Creek Elementary SchoolGrades: PK-5Distance: 0.8 mi
- 8/10North Gwinnett Middle SchoolGrades: 6-8Distance: 1 mi
- 10/10North Gwinnett High SchoolGrades: 9-12Distance: 0.5 mi
Schools provided by the listing agent
- Elementary: Level Creek
- Middle: North Gwinnett
- High: North Gwinnett
Source: FMLS GA. This data may not be complete. We recommend contacting the local school district to confirm school assignments for this home.
Get a cash offer in 3 minutes
Find out how much your home could sell for in as little as 3 minutes with a no-obligation cash offer.
Estimated market value
$896,200
Get a cash offer in 3 minutes
Find out how much your home could sell for in as little as 3 minutes with a no-obligation cash offer.
Estimated market value
$896,200

