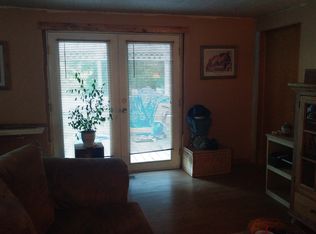Lovely 3 bedroom, 2 bath home. Plus family/bonus room. Newly painted exterior. On 4 acres. Enjoy nature while sitting outside on the newly refinished deck. Out buildings,including shop and barn. Apple,Pear,Plum,Apricot and Peach trees. Very peaceful setting.
This property is off market, which means it's not currently listed for sale or rent on Zillow. This may be different from what's available on other websites or public sources.
