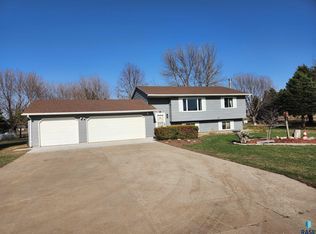Fantastic family-friendly sprawling ranch home with so much space inside and out! Offering 4500 square feet finished and a remarkable amount of storage plus an acre of tranquility. 6 bedrooms, 5 bathrooms, many living areas, home-schooling room, office, and an open floor main where everyone is included. Spacious eating area, fireplaces, and an 15x30 east-facing private deck with a peaceful backyard surrounded by trees. This home is set-up for lots of activity; whether its family, guests, or entertainment. There is a drive-through garage plus a huge 5 car garage (epoxy floors and heaters), and the ceilings are tall enough for RV storage. There are two bedroom suites and a laundry room on main floor. Easy working kitchen. Convenient location with a short 5 minute drive to Brandon, nature areas, Sioux Falls, major shopping, and dining. County living with the benefit of the city and just a few neighbors. Many, many extras; must see it to appreciate!
This property is off market, which means it's not currently listed for sale or rent on Zillow. This may be different from what's available on other websites or public sources.

