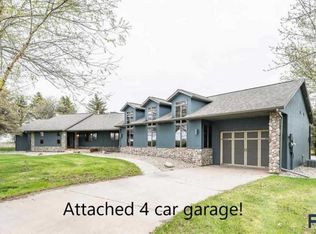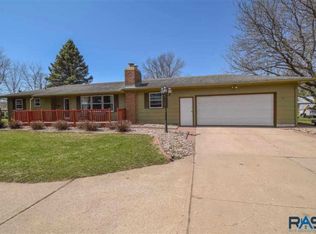Sold for $425,000
$425,000
48103 Spring Valley Pl, Brandon, SD 57005
3beds
1,866sqft
Single Family Residence
Built in 1986
1.8 Acres Lot
$463,500 Zestimate®
$228/sqft
$2,068 Estimated rent
Home value
$463,500
$436,000 - $491,000
$2,068/mo
Zestimate® history
Loading...
Owner options
Explore your selling options
What's special
Check out this once in a lifetime opportunity to own a beautiful mature acreage only miles from Brandon and Sioux Falls! Located just off a hard surface road in a desirable location. This acreage was built by the owners and is available for sale for the first time. The home is a split level with 2 bedrooms and a bathroom on the main floor and 1 bedroom and a bathroom on the lower level. The kitchen has lots of beautiful cabinets and updated counter tops. From the dining room you can access the oversized deck through a patio door. Main floor bath has a full tub/shower. Lower level has the laundry, huge living room with wood stove, 3rd bedroom, 3/4 bath with shower and storage space. This home boasts an attached 3 stall oversize garage. The 3rd stall is heated. The yard has many mature trees. Also included is a 30x40 shop with a 16ft wide x 9ft tall door for storing all of your toys and projects! Come check this home out!
Zillow last checked: 8 hours ago
Listing updated: July 19, 2023 at 09:41am
Listed by:
Derek A Kattenberg,
eXp Realty
Bought with:
Michael A Gross
Source: Realtor Association of the Sioux Empire,MLS#: 22301809
Facts & features
Interior
Bedrooms & bathrooms
- Bedrooms: 3
- Bathrooms: 2
- Full bathrooms: 1
- 3/4 bathrooms: 1
- Main level bedrooms: 2
Heating
- Natural Gas, Heat Pump
Cooling
- Central Air
Appliances
- Included: Dishwasher, Dryer, Electric Range, Freezer, Microwave, Refrigerator, Washer
Features
- Flooring: Carpet, Vinyl
- Basement: Full
- Number of fireplaces: 1
- Fireplace features: Wood Burning
Interior area
- Total interior livable area: 1,866 sqft
- Finished area above ground: 1,066
- Finished area below ground: 800
Property
Parking
- Total spaces: 3
- Parking features: Garage
- Garage spaces: 3
Features
- Patio & porch: Deck
Lot
- Size: 1.80 Acres
- Dimensions: 208x375
- Features: Irregular Lot
Details
- Additional structures: Shed(s)
- Parcel number: 10488
Construction
Type & style
- Home type: SingleFamily
- Architectural style: Split Foyer
- Property subtype: Single Family Residence
Materials
- Hard Board
- Roof: Composition
Condition
- Year built: 1986
Utilities & green energy
- Sewer: Septic Tank
- Water: Private, Rural Water
Community & neighborhood
Location
- Region: Brandon
- Subdivision: No Subdivision
Other
Other facts
- Listing terms: Conventional
- Road surface type: Concrete, Other
Price history
| Date | Event | Price |
|---|---|---|
| 6/27/2023 | Sold | $425,000-1.2%$228/sqft |
Source: | ||
| 4/6/2023 | Listed for sale | $430,000$230/sqft |
Source: | ||
Public tax history
| Year | Property taxes | Tax assessment |
|---|---|---|
| 2024 | $3,156 -2.6% | $296,500 +3.5% |
| 2023 | $3,239 +2.9% | $286,500 +8% |
| 2022 | $3,149 +2.2% | $265,200 +5% |
Find assessor info on the county website
Neighborhood: 57005
Nearby schools
GreatSchools rating
- 9/10Brandon Valley Intermediate SchoolGrades: 5-6Distance: 2.2 mi
- 9/10Brandon Valley Middle School - 02Grades: 7-8Distance: 4 mi
- 7/10Brandon Valley High School - 01Grades: 9-12Distance: 3.8 mi
Schools provided by the listing agent
- Elementary: Valley Springs ES
- Middle: Brandon Valley MS
- High: Brandon Valley HS
- District: Brandon Valley 49-2
Source: Realtor Association of the Sioux Empire. This data may not be complete. We recommend contacting the local school district to confirm school assignments for this home.

Get pre-qualified for a loan
At Zillow Home Loans, we can pre-qualify you in as little as 5 minutes with no impact to your credit score.An equal housing lender. NMLS #10287.

