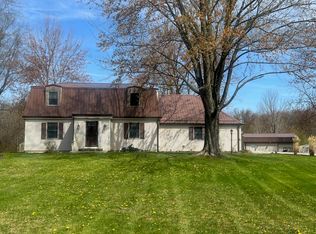Closed
$465,000
4810 W Till Rd, Fort Wayne, IN 46818
3beds
1,428sqft
Single Family Residence
Built in 1977
12.68 Acres Lot
$474,500 Zestimate®
$--/sqft
$1,874 Estimated rent
Home value
$474,500
$427,000 - $527,000
$1,874/mo
Zestimate® history
Loading...
Owner options
Explore your selling options
What's special
Nestled on 12.675 acres of picturesque countryside, this charming ranch-style home offers a serene retreat with approx. 1,428 square feet on the main level and approx. 1,036 square feet in the basement. The expansive property is a nice blend of yard, open meadows, and tranquil woodlands, creating a natural oasis that provides privacy and endless opportunities for outdoor enjoyment. Mature trees dot the landscape, offering shade and a sense of seclusion, while a well-maintained trail winds through the woods, perfect for hiking, birdwatching, or simply exploring nature's beauty. A pond adds to the property's allure, providing a peaceful spot for fishing or relaxing by the water's edge. A 40' x 60' pole building with a 14' high door provides ample storage and workshop space, ideal for housing a recreational vehicle, equipment, or indulging in hobbies. The home itself features a classic design with a welcoming entry way and expansive windows that frame views of the surrounding landscape, ensuring every room is bathed in natural light. The kitchen is well-appointed with modern appliances and views of the back patio where one can simply enjoy the tranquility of the outdoors. The primary bedroom boasts a nice layout, an ensuite bathroom complete with a shower and single vanity, offering a private retreat within the home. Two additional bedrooms share a full bathroom, providing ample space for family or guests. A staircase leads to the basement, which is partially finished and offers immense potential for customization, whether as additional living space, a recreational area, or a workshop tailored to the new owner's needs. Thoughtful landscaping enhances the natural beauty of the property, with flower beds blooming seasonally and ample space for a fenced-in garden area inviting residents to cultivate their own vegetables or flowers. This property exemplifies the perfect blend of tranquility and modern comfort, offering a unique opportunity to embrace countryside living while being just moments away from essential amenities and attractions.
Zillow last checked: 8 hours ago
Listing updated: October 28, 2024 at 06:20pm
Listed by:
Steven Coil 260-749-0445,
Schrader RE and Auction/Fort W
Bought with:
Melissa Little, RB18001790
Noll Team Real Estate
Source: IRMLS,MLS#: 202422472
Facts & features
Interior
Bedrooms & bathrooms
- Bedrooms: 3
- Bathrooms: 2
- Full bathrooms: 2
- Main level bedrooms: 3
Bedroom 1
- Level: Main
Bedroom 2
- Level: Main
Kitchen
- Level: Main
- Area: 171
- Dimensions: 19 x 9
Living room
- Level: Main
- Area: 280
- Dimensions: 14 x 20
Office
- Level: Main
- Area: 165
- Dimensions: 15 x 11
Heating
- Electric, Heat Pump
Cooling
- Heat Pump
Appliances
- Included: Disposal, Dishwasher, Refrigerator, Washer, Dryer-Electric, Iron Filter-Well Water, Electric Range, Water Softener Owned
- Laundry: Electric Dryer Hookup
Features
- Bookcases, Ceiling Fan(s), Laminate Counters, Main Level Bedroom Suite
- Flooring: Hardwood, Carpet, Tile
- Basement: Full,Partially Finished,Concrete
- Has fireplace: No
Interior area
- Total structure area: 2,464
- Total interior livable area: 1,428 sqft
- Finished area above ground: 1,428
- Finished area below ground: 0
Property
Parking
- Total spaces: 2
- Parking features: Attached, Asphalt
- Attached garage spaces: 2
- Has uncovered spaces: Yes
Features
- Levels: One
- Stories: 1
- Fencing: None
- Waterfront features: Pond
Lot
- Size: 12.68 Acres
- Dimensions: 207'x701'x389'x602'x630'x1402' (Approx.)
- Features: Irregular Lot, Few Trees, Rural
Details
- Additional structures: Pole/Post Building
- Parcel number: 020705176005.000065
- Zoning: R1
Construction
Type & style
- Home type: SingleFamily
- Architectural style: Ranch
- Property subtype: Single Family Residence
Materials
- Vinyl Siding
- Roof: Asphalt
Condition
- New construction: No
- Year built: 1977
Utilities & green energy
- Sewer: Septic Tank
- Water: Private
Community & neighborhood
Location
- Region: Fort Wayne
- Subdivision: None
Other
Other facts
- Listing terms: Cash,Conventional,FHA
Price history
| Date | Event | Price |
|---|---|---|
| 10/28/2024 | Sold | $465,000-4.1% |
Source: | ||
| 8/30/2024 | Pending sale | $484,900 |
Source: | ||
| 7/8/2024 | Listed for sale | $484,900 |
Source: | ||
Public tax history
| Year | Property taxes | Tax assessment |
|---|---|---|
| 2024 | $3,230 +10% | $323,300 +2.2% |
| 2023 | $2,936 +60% | $316,200 +0.1% |
| 2022 | $1,835 +13% | $315,900 +43.4% |
Find assessor info on the county website
Neighborhood: 46818
Nearby schools
GreatSchools rating
- 6/10Washington Center Elementary SchoolGrades: PK-5Distance: 2 mi
- 4/10Shawnee Middle SchoolGrades: 6-8Distance: 4.3 mi
- 3/10Northrop High SchoolGrades: 9-12Distance: 3.8 mi
Schools provided by the listing agent
- Elementary: Washington
- Middle: Shawnee
- High: Northrop
- District: Fort Wayne Community
Source: IRMLS. This data may not be complete. We recommend contacting the local school district to confirm school assignments for this home.
Get pre-qualified for a loan
At Zillow Home Loans, we can pre-qualify you in as little as 5 minutes with no impact to your credit score.An equal housing lender. NMLS #10287.
Sell with ease on Zillow
Get a Zillow Showcase℠ listing at no additional cost and you could sell for —faster.
$474,500
2% more+$9,490
With Zillow Showcase(estimated)$483,990
