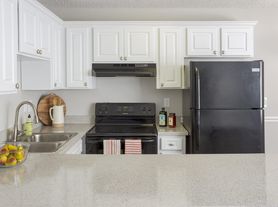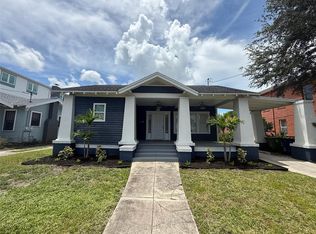Experience waterfront-inspired living in the heart of Tampa Bay! Welcome to this stunning 3-story boutique townhome in the sought-after Westshore Marina District, offering 3 bedrooms, 3.5 bathrooms, and a 2-car garage. Designed for comfort and style, this home sits in one of Tampa's most vibrant and walkable communities where residential, recreational, and retail life blend seamlessly with the beauty of Old Tampa Bay. Enjoy the "Lifestyle by the Water," featuring access to a deep-water marina, scenic trails, dining, shopping, and outdoor spaces just steps from your door. Inside, the spacious floor plan provides flexibility for entertaining, working from home, or simply relaxing in comfort. Perfectly located just minutes from Downtown Tampa, Tampa International Airport, and premier shopping and dining. Easy access to Gandy Blvd gets you to Downtown St. Pete in under 20 minutes, while the Selmon Expressway takes you straight into Downtown Tampa in about 15 minutes. Discover the perfect balance of luxury, convenience, and coastal living your next home awaits in Westshore Marina District!
Townhouse for rent
$3,950/mo
4810 W McElroy Ave UNIT 2, Tampa, FL 33611
3beds
1,912sqft
Price may not include required fees and charges.
Townhouse
Available now
-- Pets
Central air
In unit laundry
2 Attached garage spaces parking
Electric
What's special
Working from homeSpacious floor planWaterfront-inspired livingScenic trails
- 2 days |
- -- |
- -- |
Learn more about the building:
Travel times
Looking to buy when your lease ends?
With a 6% savings match, a first-time homebuyer savings account is designed to help you reach your down payment goals faster.
Offer exclusive to Foyer+; Terms apply. Details on landing page.
Facts & features
Interior
Bedrooms & bathrooms
- Bedrooms: 3
- Bathrooms: 4
- Full bathrooms: 3
- 1/2 bathrooms: 1
Heating
- Electric
Cooling
- Central Air
Appliances
- Included: Dishwasher, Disposal, Dryer, Microwave, Range, Refrigerator, Washer
- Laundry: In Unit, Inside, Laundry Closet
Features
- Individual Climate Control, Kitchen/Family Room Combo, Living Room/Dining Room Combo, Open Floorplan, PrimaryBedroom Upstairs, Solid Surface Counters, Solid Wood Cabinets, Thermostat
Interior area
- Total interior livable area: 1,912 sqft
Video & virtual tour
Property
Parking
- Total spaces: 2
- Parking features: Attached, Covered
- Has attached garage: Yes
- Details: Contact manager
Features
- Stories: 3
- Exterior features: Contact manager
Details
- Parcel number: 183008A38000000000020A
Construction
Type & style
- Home type: Townhouse
- Property subtype: Townhouse
Condition
- Year built: 2017
Community & HOA
Location
- Region: Tampa
Financial & listing details
- Lease term: 24 Months
Price history
| Date | Event | Price |
|---|---|---|
| 10/18/2025 | Price change | $3,950-7.1%$2/sqft |
Source: Stellar MLS #TB8434646 | ||
| 10/1/2025 | Listed for rent | $4,250+44.1%$2/sqft |
Source: Zillow Rentals | ||
| 8/23/2025 | Listing removed | $640,000$335/sqft |
Source: | ||
| 8/5/2025 | Price change | $640,000-1.5%$335/sqft |
Source: | ||
| 6/6/2025 | Price change | $650,000-1.5%$340/sqft |
Source: | ||

