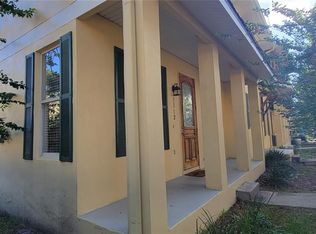Would you like to live just steps away from Old Tampa Bay and the vibrant Westshore Marina District? This luxurious 3-bedroom, 3.5-bathroom, 3-story townhouse is the perfect retreat, offering 1,912 square feet of open-concept living. The 10-foot ceilings flood the space with natural light, while the contemporary end-unit design ensures both privacy and style. The entertainer's kitchen, equipped with granite countertops, European-style cabinetry, an island breakfast bar, and GE stainless steel appliances, is a chef's dream. On the 3rd floor, practicality meets convenience with a full-size washer and dryer, while ceiling fans in every room and seamless plank engineered flooring add to the home's appeal. Thoughtful touches, such as Delta plumbing fixtures, recessed and pendant lighting, and tile in the entryway, bathrooms, and wet areas, elevate the design. Step out onto your private second-floor balcony and enjoy charming neighborhood views or take advantage of the attached 2-car garage and hurricane impact-resistant windows for added convenience and peace of mind. Conveniently located near shops, restaurants, and scenic waterfront walkways, this townhome offers easy access to the boat ramp and stunning sunset views. You'll also find MacDill Air Force Base, downtown Tampa, Hyde Park, Midtown, SoHo, Bayshore Boulevard, and International Plaza within a 10-mile radius. With nearby routes to the Gandy Bridge, Selmon Expressway, Tampa International Airport, downtown St. Pete, and Florida's Gulf beaches, this townhouse offers the perfect blend of luxury and location. Schedule your tour today and start living the dream!
Townhouse for rent
$3,975/mo
4810 W McElroy Ave #4, Tampa, FL 33611
3beds
1,912sqft
Price is base rent and doesn't include required fees.
Townhouse
Available now
Cats, small dogs OK
Central air
In unit laundry
2 Attached garage spaces parking
Central
What's special
Island breakfast barGranite countertopsOpen-concept livingFull-size washer and dryerSeamless plank engineered flooringContemporary end-unit designDelta plumbing fixtures
- 55 days
- on Zillow |
- -- |
- -- |
Travel times
Facts & features
Interior
Bedrooms & bathrooms
- Bedrooms: 3
- Bathrooms: 4
- Full bathrooms: 3
- 1/2 bathrooms: 1
Heating
- Central
Cooling
- Central Air
Appliances
- Included: Dishwasher, Disposal, Dryer, Microwave, Range, Refrigerator, Washer
- Laundry: In Unit, Laundry Room, Upper Level
Features
- Individual Climate Control, Open Floorplan, Stone Counters, Thermostat, Walk-In Closet(s)
- Flooring: Laminate, Tile
Interior area
- Total interior livable area: 1,912 sqft
Property
Parking
- Total spaces: 2
- Parking features: Attached, Covered
- Has attached garage: Yes
- Details: Contact manager
Features
- Stories: 3
- Exterior features: Contact manager
Details
- Parcel number: 183008A38000000000040A
Construction
Type & style
- Home type: Townhouse
- Property subtype: Townhouse
Condition
- Year built: 2017
Utilities & green energy
- Utilities for property: Garbage, Sewage, Water
Building
Management
- Pets allowed: Yes
Community & HOA
Location
- Region: Tampa
Financial & listing details
- Lease term: 12 Months
Price history
| Date | Event | Price |
|---|---|---|
| 5/19/2025 | Price change | $3,975-6.5%$2/sqft |
Source: Stellar MLS #TB8368360 | ||
| 3/31/2025 | Listed for rent | $4,250+2.4%$2/sqft |
Source: Stellar MLS #TB8368360 | ||
| 4/19/2024 | Listing removed | -- |
Source: Stellar MLS #T3510219 | ||
| 3/8/2024 | Listed for rent | $4,150$2/sqft |
Source: Stellar MLS #T3510219 | ||
| 8/23/2017 | Sold | $348,461$182/sqft |
Source: Stellar MLS #T2806853 | ||
![[object Object]](https://photos.zillowstatic.com/fp/3a1e04ba0a4e98fde147563ba7148423-p_i.jpg)
