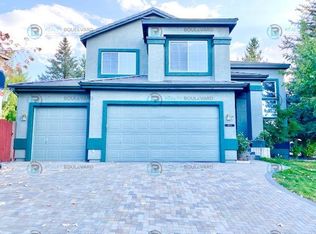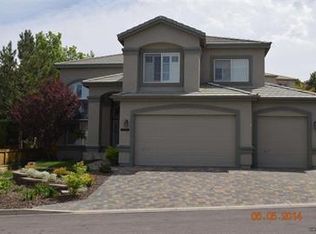Closed
$983,600
4810 W Creek Ridge Trl, Reno, NV 89519
4beds
3,594sqft
Single Family Residence
Built in 1998
7,405.2 Square Feet Lot
$990,800 Zestimate®
$274/sqft
$4,324 Estimated rent
Home value
$990,800
$902,000 - $1.09M
$4,324/mo
Zestimate® history
Loading...
Owner options
Explore your selling options
What's special
Welcome to 4810 W Creek Ridge, a beautifully maintained three-story home in the heart of Caughlin Ranch. The main level features a formal living room, dining room, and a well-appointed kitchen, all flowing seamlessly to a spacious balcony, perfect for enjoying serene views. Upstairs, you'll find a gigantic primary suite, complete with a luxurious ensuite, along with two additional bedrooms. The 1,202 sq. ft. finished daylight basement offers, brand new carpet, LVP flooring, and fresh paint, featuring a bedroom, full bathroom, water connection for future use and a versatile bonus space—ideal for a home theater, flex room or additional entertainment. Other updates include a new Garage doors, ultra quiet motors and new water heater. With its thoughtful layout and meticulous care, this home is move-in ready and waiting for its next owner. Don't miss this opportunity to own in one of Reno’s most desirable neighborhoods!
Zillow last checked: 8 hours ago
Listing updated: May 14, 2025 at 04:41am
Listed by:
Taylor Baruh S.191379 775-636-1450,
RE/MAX Gold-Midtown
Bought with:
Alan Hoffman, B.26300
HomeGate Realty of Reno
Source: NNRMLS,MLS#: 250002572
Facts & features
Interior
Bedrooms & bathrooms
- Bedrooms: 4
- Bathrooms: 5
- Full bathrooms: 3
- 1/2 bathrooms: 2
Heating
- Forced Air, Natural Gas
Cooling
- Central Air, Refrigerated
Appliances
- Included: Additional Refrigerator(s), Dishwasher, Disposal, Double Oven, Gas Cooktop, Gas Range, Microwave, Refrigerator
- Laundry: Cabinets, Laundry Area, Laundry Room
Features
- Breakfast Bar, Walk-In Closet(s)
- Flooring: Carpet, Tile, Vinyl
- Windows: Blinds, Double Pane Windows, Drapes
- Has basement: Yes
- Has fireplace: Yes
- Fireplace features: Gas Log
Interior area
- Total structure area: 3,594
- Total interior livable area: 3,594 sqft
Property
Parking
- Total spaces: 3
- Parking features: Attached, Garage Door Opener
- Attached garage spaces: 3
Features
- Stories: 3
- Patio & porch: Deck
- Exterior features: None
- Fencing: Back Yard,Full
- Has view: Yes
- View description: Mountain(s)
Lot
- Size: 7,405 sqft
- Features: Landscaped, Sloped Down, Sprinklers In Front, Sprinklers In Rear
Details
- Parcel number: 21804104
- Zoning: Pd
Construction
Type & style
- Home type: SingleFamily
- Property subtype: Single Family Residence
Materials
- Stucco
- Foundation: Slab
- Roof: Pitched,Tile
Condition
- Year built: 1998
Utilities & green energy
- Sewer: Public Sewer
- Water: Public
- Utilities for property: Cable Available, Electricity Available, Internet Available, Natural Gas Available, Phone Available, Sewer Available, Water Available, Water Meter Installed
Community & neighborhood
Security
- Security features: Smoke Detector(s)
Location
- Region: Reno
- Subdivision: Creekside North 1
HOA & financial
HOA
- Has HOA: Yes
- HOA fee: $281 quarterly
- Amenities included: Maintenance Grounds, None
Other
Other facts
- Listing terms: 1031 Exchange,Cash,Conventional,FHA,VA Loan
Price history
| Date | Event | Price |
|---|---|---|
| 4/17/2025 | Sold | $983,600-1.6%$274/sqft |
Source: | ||
| 3/18/2025 | Pending sale | $999,999$278/sqft |
Source: | ||
| 3/17/2025 | Listed for sale | $999,999$278/sqft |
Source: | ||
| 3/10/2025 | Pending sale | $999,999$278/sqft |
Source: | ||
| 3/5/2025 | Listed for sale | $999,999+26.6%$278/sqft |
Source: | ||
Public tax history
| Year | Property taxes | Tax assessment |
|---|---|---|
| 2025 | $6,753 +8% | $205,268 +2.7% |
| 2024 | $6,254 +8% | $199,922 +1.2% |
| 2023 | $5,792 +8% | $197,552 +22.1% |
Find assessor info on the county website
Neighborhood: Caughlin Ranch
Nearby schools
GreatSchools rating
- 8/10Caughlin Ranch Elementary SchoolGrades: PK-6Distance: 0.3 mi
- 6/10Darrell C Swope Middle SchoolGrades: 6-8Distance: 1.9 mi
- 7/10Reno High SchoolGrades: 9-12Distance: 2.9 mi
Schools provided by the listing agent
- Elementary: Caughlin Ranch
- Middle: Swope
- High: Reno
Source: NNRMLS. This data may not be complete. We recommend contacting the local school district to confirm school assignments for this home.
Get a cash offer in 3 minutes
Find out how much your home could sell for in as little as 3 minutes with a no-obligation cash offer.
Estimated market value$990,800
Get a cash offer in 3 minutes
Find out how much your home could sell for in as little as 3 minutes with a no-obligation cash offer.
Estimated market value
$990,800

