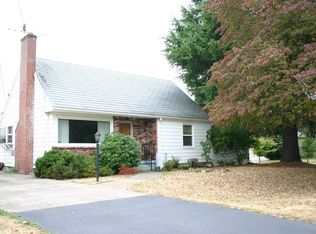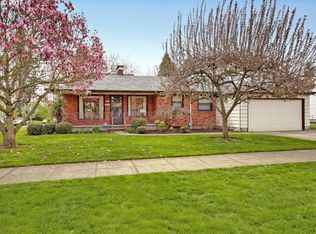This sweet 4 bedroom home boasts some terrific amenities! From the huge private lot to the oversized garage, covered patio, inviting gardens, and that's just the outside! Inside you will find a comfortable floor plan, larger than normal main floor master bedroom, 2 darling knotty wood pine upstairs bedrooms, basement with outside entrance (ADU potential?), light & bright kitchen, newer electric panel, tear off roof in 2012 and more! [Home Energy Score = 4. HES Report at https://api.greenbuildingregistry.com/report/pdf/R336006-20180205.pdf]
This property is off market, which means it's not currently listed for sale or rent on Zillow. This may be different from what's available on other websites or public sources.

