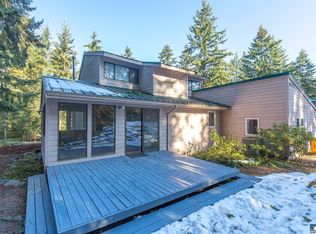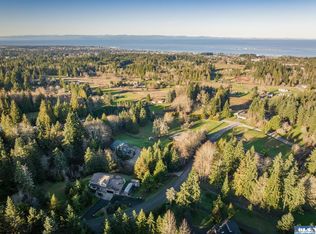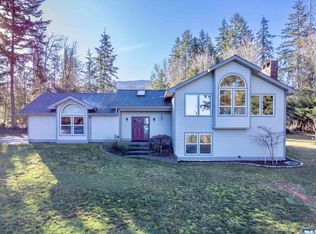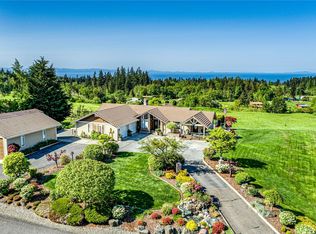Sold
Listed by:
Shawn Washburn,
RE/MAX Evergreen
Bought with: Acre Real Estate
$1,047,500
4810 S Mount Angeles Road, Port Angeles, WA 98362
3beds
3,712sqft
Single Family Residence
Built in 1992
4.79 Acres Lot
$1,063,000 Zestimate®
$282/sqft
$3,607 Estimated rent
Home value
$1,063,000
Estimated sales range
Not available
$3,607/mo
Zestimate® history
Loading...
Owner options
Explore your selling options
What's special
Step into your private retreat in Port Angeles! This spacious 3-bedroom, 3-bathroom, custom built home offers 3,712 square feet of living space and 1380 sq.ft of garage/shop space. All on nearly 5 tranquil acres, surrounded by trees and a park like setting. The inviting living area features a cozy wood fireplace, perfect for creating warmth during chilly evenings. The primary bedroom includes an electric fireplace, providing an extra touch of comfort. Outside, you'll find an expansive yard with full RV hookups and a barn, plus additional space above the barn/shop perfect for a guest area or extra living space. This property is ideal for those seeking a peaceful lifestyle with room to explore. Don’t miss out—schedule your showing today!
Zillow last checked: 8 hours ago
Listing updated: September 21, 2025 at 04:03am
Listed by:
Shawn Washburn,
RE/MAX Evergreen
Bought with:
Patrick Fitzgerald Hender, 9336
Acre Real Estate
Source: NWMLS,MLS#: 2356460
Facts & features
Interior
Bedrooms & bathrooms
- Bedrooms: 3
- Bathrooms: 3
- Full bathrooms: 1
- 3/4 bathrooms: 1
- 1/2 bathrooms: 1
- Main level bathrooms: 2
- Main level bedrooms: 1
Primary bedroom
- Level: Main
Bedroom
- Level: Lower
Bedroom
- Level: Lower
Bathroom full
- Level: Main
Bathroom three quarter
- Level: Lower
Other
- Level: Lower
Other
- Level: Main
Bonus room
- Level: Main
Entry hall
- Level: Main
Kitchen with eating space
- Level: Main
Living room
- Level: Main
Rec room
- Level: Lower
Utility room
- Level: Main
Heating
- Fireplace, Fireplace Insert, Forced Air, Heat Pump, Electric
Cooling
- Central Air
Appliances
- Included: Dishwasher(s), Dryer(s), Microwave(s), Refrigerator(s), Stove(s)/Range(s), Washer(s)
Features
- Bath Off Primary, Ceiling Fan(s)
- Flooring: Ceramic Tile, Carpet
- Windows: Double Pane/Storm Window
- Basement: Daylight,Finished
- Number of fireplaces: 2
- Fireplace features: Electric, Wood Burning, Main Level: 2, Fireplace
Interior area
- Total structure area: 3,712
- Total interior livable area: 3,712 sqft
Property
Parking
- Total spaces: 5
- Parking features: Attached Carport, Driveway, Attached Garage, Detached Garage, RV Parking
- Attached garage spaces: 5
- Has carport: Yes
Features
- Levels: Two
- Stories: 2
- Entry location: Main
- Patio & porch: Bath Off Primary, Ceiling Fan(s), Double Pane/Storm Window, Fireplace, Fireplace (Primary Bedroom), Hot Tub/Spa, Vaulted Ceiling(s), Walk-In Closet(s), Wired for Generator
- Has spa: Yes
- Spa features: Indoor
- Has view: Yes
- View description: Territorial
Lot
- Size: 4.79 Acres
- Features: Deck, High Speed Internet, Hot Tub/Spa, Outbuildings, RV Parking, Shop
- Residential vegetation: Wooded
Details
- Parcel number: 0630232300200000
- Zoning: Residential-NC
- Zoning description: Jurisdiction: County
- Special conditions: Standard
- Other equipment: Wired for Generator
Construction
Type & style
- Home type: SingleFamily
- Property subtype: Single Family Residence
Materials
- Wood Siding
- Foundation: Poured Concrete
- Roof: Composition
Condition
- Year built: 1992
- Major remodel year: 1992
Utilities & green energy
- Electric: Company: Clallam PUD
- Sewer: Septic Tank
- Water: Public, Company: Clallam PUD
- Utilities for property: Astound
Community & neighborhood
Location
- Region: Port Angeles
- Subdivision: Port Angeles
Other
Other facts
- Listing terms: Cash Out,VA Loan
- Cumulative days on market: 74 days
Price history
| Date | Event | Price |
|---|---|---|
| 8/21/2025 | Sold | $1,047,500-12.7%$282/sqft |
Source: | ||
| 6/29/2025 | Pending sale | $1,200,000$323/sqft |
Source: Olympic Listing Service #390482 Report a problem | ||
| 6/13/2025 | Price change | $1,200,000-7.7%$323/sqft |
Source: Olympic Listing Service #390482 Report a problem | ||
| 4/17/2025 | Listed for sale | $1,300,000$350/sqft |
Source: | ||
Public tax history
| Year | Property taxes | Tax assessment |
|---|---|---|
| 2024 | $8,749 +10.5% | $903,094 +1.4% |
| 2023 | $7,921 +4.3% | $890,811 +8.8% |
| 2022 | $7,592 +0.6% | $819,091 +20.3% |
Find assessor info on the county website
Neighborhood: 98362
Nearby schools
GreatSchools rating
- 6/10Franklin Elementary SchoolGrades: PK-6Distance: 1.5 mi
- 6/10Stevens Middle SchoolGrades: 7-8Distance: 3.2 mi
- 6/10Port Angeles High SchoolGrades: 9-12Distance: 1.6 mi

Get pre-qualified for a loan
At Zillow Home Loans, we can pre-qualify you in as little as 5 minutes with no impact to your credit score.An equal housing lender. NMLS #10287.



