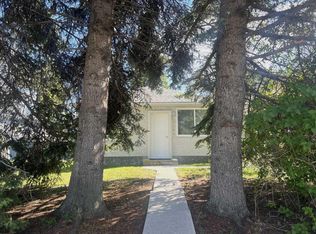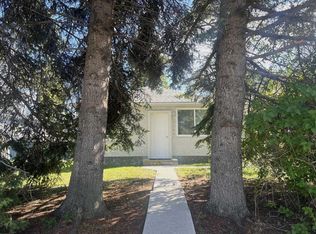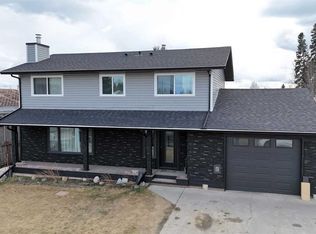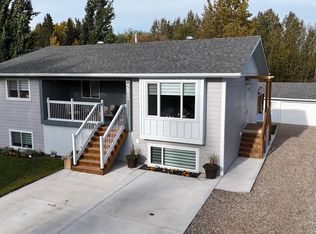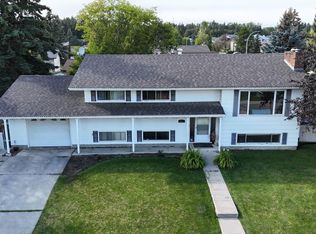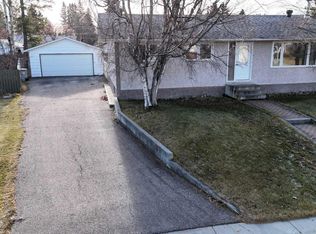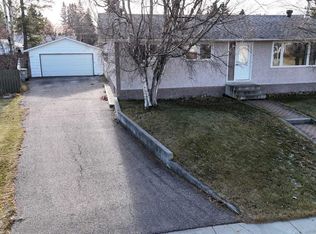4810 S 16th Ave, Edson, AB T7E 1G4
What's special
- 124 days |
- 6 |
- 0 |
Zillow last checked: 8 hours ago
Listing updated: August 15, 2025 at 06:55am
Jordan Hawboldt, Associate,
Century 21 Twin Realty
Facts & features
Interior
Bedrooms & bathrooms
- Bedrooms: 5
- Bathrooms: 1
- Full bathrooms: 1
Bedroom
- Level: Main
- Dimensions: 10`0" x 8`0"
Other
- Level: Main
- Dimensions: 14`0" x 14`0"
Bedroom
- Level: Main
- Dimensions: 14`0" x 12`0"
Bedroom
- Level: Basement
- Dimensions: 13`4" x 12`0"
Bedroom
- Level: Basement
- Dimensions: 13`1" x 12`0"
Other
- Level: Basement
- Dimensions: 13`3" x 9`9"
Dining room
- Level: Main
- Dimensions: 14`0" x 8`4"
Eat in kitchen
- Level: Basement
- Dimensions: 12`11" x 16`0"
Kitchen
- Level: Main
- Dimensions: 14`0" x 10`9"
Living room
- Level: Main
- Dimensions: 10`5" x 8`0"
Living room
- Level: Basement
- Dimensions: 12`11" x 9`7"
Heating
- Fireplace(s), Forced Air, Natural Gas
Cooling
- None
Appliances
- Included: Dishwasher, Electric Stove, Refrigerator, Washer/Dryer
- Laundry: Lower Level, Main Level, Multiple Locations
Features
- Laminate Counters
- Flooring: Laminate
- Basement: Full
- Number of fireplaces: 1
- Fireplace features: Gas
Interior area
- Total interior livable area: 1,185 sqft
Property
Parking
- Total spaces: 4
- Parking features: Off Street
Features
- Levels: One,Bi-Level
- Stories: 1
- Patio & porch: Deck
- Exterior features: Private Yard
- Fencing: Fenced
- Frontage length: 9.06M 29`9"
Lot
- Size: 6,098.4 Square Feet
- Features: Back Lane, Back Yard, Cul-De-Sac
Details
- Parcel number: 103041700
- Zoning: R1
Construction
Type & style
- Home type: SingleFamily
- Property subtype: Single Family Residence
Materials
- Vinyl Siding
- Foundation: Concrete Perimeter
- Roof: Asphalt Shingle
Condition
- New construction: No
- Year built: 1994
Community & HOA
Community
- Subdivision: Edson
HOA
- Has HOA: No
Location
- Region: Edson
Financial & listing details
- Price per square foot: C$278/sqft
- Date on market: 8/15/2025
- Inclusions: Second Refrigerator, Stove, Dishwasher in Bsmt Suite
(780) 712-7032
By pressing Contact Agent, you agree that the real estate professional identified above may call/text you about your search, which may involve use of automated means and pre-recorded/artificial voices. You don't need to consent as a condition of buying any property, goods, or services. Message/data rates may apply. You also agree to our Terms of Use. Zillow does not endorse any real estate professionals. We may share information about your recent and future site activity with your agent to help them understand what you're looking for in a home.
Price history
Price history
Price history is unavailable.
Public tax history
Public tax history
Tax history is unavailable.Climate risks
Neighborhood: T7E
Nearby schools
GreatSchools rating
No schools nearby
We couldn't find any schools near this home.
- Loading
