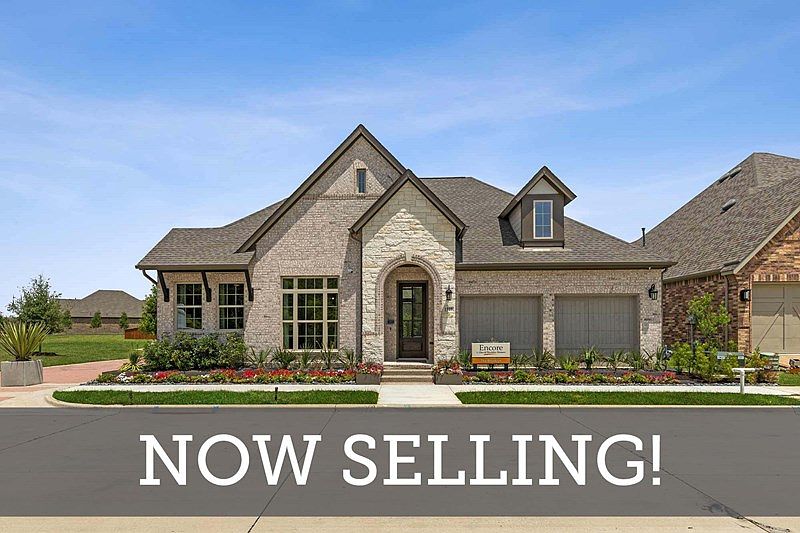Exceptional craftsmanship and sophistication combine with the genuine charms that make each day delightful in The Brooklyn new home plan. Add your personal interior design style to create your ideal atmosphere for cooking, dining, and spending time with those you love in the sunny open-concept living spaces. The covered porch presents a leisurely setting for fun-filled weekends and relaxing evenings. A junior bedroom and study are located at the front of the home, and provide wonderful places for overnight guests and additional day-to-day living space. At the end of the day, treat yourself to the comfort of the Owner’s Retreat, complete with a contemporary en suite bathroom and walk-in closet. Ask our Internet Advisor about available upgrades and built-in features of this new home plan by David Weekley Homes. COMMUNITY AMENITIES: Beautiful Pool, Pickleball, Fitness Room, Dog Park, Parks, Walking Trails, and Community Center with Full Kitchen and Barbeque area.
New construction
Special offer
$526,116
4810 Prairie Crest Ln, Arlington, TX 76005
2beds
1,757sqft
Single Family Residence
Built in 2025
4,617 sqft lot
$515,900 Zestimate®
$299/sqft
$337/mo HOA
What's special
Contemporary en suite bathroomSunny open-concept living spacesWalk-in closetJunior bedroomCovered porch
- 75 days
- on Zillow |
- 102 |
- 1 |
Zillow last checked: 7 hours ago
Listing updated: April 24, 2025 at 08:31am
Listed by:
Jimmy Rado 0221720 877-933-5539,
David M. Weekley 877-933-5539
Source: NTREIS,MLS#: 20846830
Travel times
Schedule tour
Select a date
Facts & features
Interior
Bedrooms & bathrooms
- Bedrooms: 2
- Bathrooms: 2
- Full bathrooms: 2
Primary bedroom
- Features: Walk-In Closet(s)
- Level: First
- Dimensions: 16 x 16
Bedroom
- Features: Walk-In Closet(s)
- Level: First
- Dimensions: 11 x 11
Primary bathroom
- Features: Dual Sinks, Garden Tub/Roman Tub, Solid Surface Counters, Separate Shower
- Level: First
- Dimensions: 0 x 0
Dining room
- Level: First
- Dimensions: 10 x 10
Kitchen
- Features: Kitchen Island
- Level: First
- Dimensions: 0 x 0
Living room
- Level: First
- Dimensions: 16 x 19
Office
- Level: First
- Dimensions: 13 x 10
Utility room
- Features: Utility Room
- Level: First
- Dimensions: 0 x 0
Heating
- Central, Natural Gas, Zoned
Cooling
- Central Air, Ceiling Fan(s), Electric, Zoned
Appliances
- Included: Double Oven, Dishwasher, Electric Oven, Gas Cooktop, Disposal, Gas Water Heater, Microwave, Tankless Water Heater, Vented Exhaust Fan
Features
- Decorative/Designer Lighting Fixtures, High Speed Internet, Cable TV, Air Filtration
- Flooring: Carpet, Ceramic Tile, Laminate
- Has basement: No
- Has fireplace: No
Interior area
- Total interior livable area: 1,757 sqft
Property
Parking
- Total spaces: 2
- Parking features: Garage, Garage Door Opener, Garage Faces Rear
- Attached garage spaces: 2
Accessibility
- Accessibility features: Accessible Doors
Features
- Levels: One
- Stories: 1
- Patio & porch: Covered
- Exterior features: Rain Gutters
- Pool features: None
- Fencing: Wood
- Has view: Yes
- View description: Park/Greenbelt
Lot
- Size: 4,617 sqft
- Dimensions: 50 x 70
- Features: Subdivision
Details
- Parcel number: 42844175
- Other equipment: Air Purifier
Construction
Type & style
- Home type: SingleFamily
- Architectural style: Traditional,Detached
- Property subtype: Single Family Residence
Materials
- Brick, Rock, Stone, Stone Veneer
- Foundation: Slab
- Roof: Composition
Condition
- New construction: Yes
- Year built: 2025
Details
- Builder name: David Weekley Homes
Utilities & green energy
- Sewer: Public Sewer
- Water: Public
- Utilities for property: Sewer Available, Underground Utilities, Water Available, Cable Available
Green energy
- Energy efficient items: Appliances, HVAC, Rain/Freeze Sensors, Thermostat, Water Heater, Windows
- Indoor air quality: Filtration
- Water conservation: Low-Flow Fixtures, Water-Smart Landscaping
Community & HOA
Community
- Features: Sidewalks
- Security: Prewired, Security System, Carbon Monoxide Detector(s), Fire Alarm, Smoke Detector(s)
- Senior community: Yes
- Subdivision: Elements at Viridian - Garden Series
HOA
- Has HOA: Yes
- Amenities included: Maintenance Front Yard
- Services included: All Facilities, Association Management, Maintenance Grounds, Maintenance Structure
- HOA fee: $337 monthly
- HOA name: 00
Location
- Region: Arlington
Financial & listing details
- Price per square foot: $299/sqft
- Tax assessed value: $56,536
- Annual tax amount: $1,961
- Date on market: 2/17/2025
About the community
PoolPlaygroundTennisBasketball+ 8 more
Encore by David Weekley Homes is now building a new collection of homes in Elements at Viridian - Garden Series! This 55+ community in Arlington, Texas, features single-level homes situated on 35-foot homesites. Explore the top-quality craftmanship, elegant design and energy-efficient innovations of a new construction home from a top Dallas/Ft. Worth home builder. In Elements at Viridian - Garden Series, you'll enjoy the home of your dreams and the lifestyle you've been looking for, including:Gathering with friends at the Magnolia Lifestyle Center awarded "Best Community Amenity Center" by the Texas Association of Builders; Calendar full of activities planned by a Lifestyle Director, Lindsay Byrd; Relaxing in the resort-style pools; Fishing in the catch-and-release lakes; Staying in prime shape at the onsite fitness center or on the miles of walking, hiking and biking trails; Low-maintenance living with front yard care included; Enjoying a friendly game on the putting green and the bocce ball and pickleball courts; Access to all amenities in the Certified Gold Signature Sanctuary of Viridian, including 850 acres of open space, lakes and a 150-acre wooded conservation area; Central location between Downtown Dallas and Downtown Ft. Worth with convenience to Dallas Fort Worth International Airport and major roadways, including I-30, SH 183, SH 360, SH 121 and SH 161
Enjoy limited-time incentives in celebration of our 40th anniversary!
Enjoy limited-time incentives in celebration of our 40th anniversary! Offer valid January, 1, 2025 to September, 1, 2025.Source: David Weekley Homes

