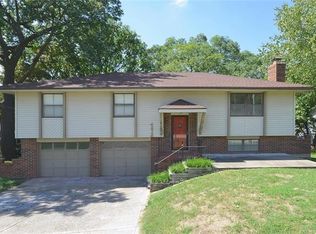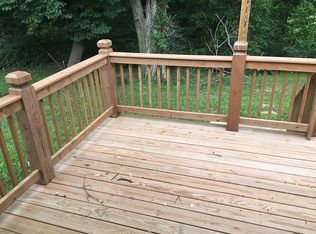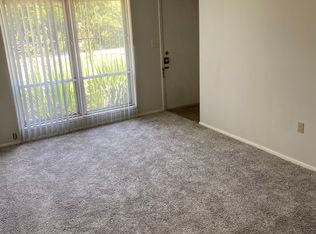Location! Location! So many opportunities for this spacious ranch home on 1.96 wooded acres located in desirable Riverside! This home features newer roof, furnace, windows, subfloor and plumbing. Bedrooms 2 and 3 share a Jack and Jill Bath with shower. Main floor laundry accommodates dryer gas or electric hookup. Huge oversized two car garage with storm shelter. The many amenities of Riverside are no e-tax, no city real estate taxes, discount to YMCA, community center with pool and Park Hill School District! This home is a half mile from Park Hill South High School. Close to Riverside Community Center, beautiful Renner Brenner Park and much more. Great neighborhood with a good amount of newer in-fill builds sprinkled throughout. Come make it your own! Inspections welcome, but selling as-is. 2022-08-11
This property is off market, which means it's not currently listed for sale or rent on Zillow. This may be different from what's available on other websites or public sources.


