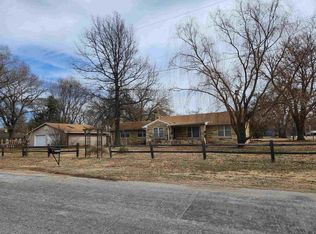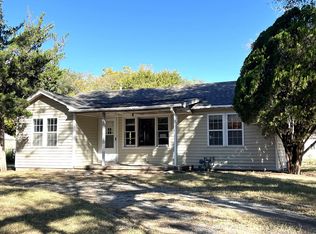Great House now at a Great Price! It's got everything you really need: 3 Bedrooms, 2 Baths, Living Room, Dining Area, Kitchen which opens to Main Floor Family Room and then also an Enclosed Sun Porch (29' x 11') on back of the house, Partial Basment with Rec Room and Storage Area, Two (2) Fireplaces. TWO DOUBLE CAR GARAGES (30' x 30' and 24' x 28) PLUS a Large 24' x 30' Carport. Corner Lot is just shy of 1/2 Acre.
This property is off market, which means it's not currently listed for sale or rent on Zillow. This may be different from what's available on other websites or public sources.


