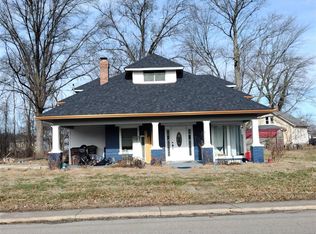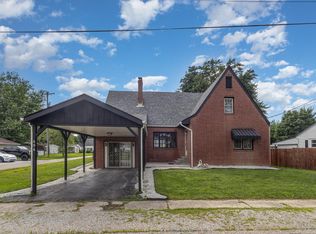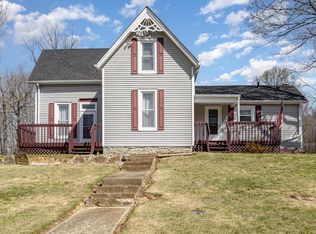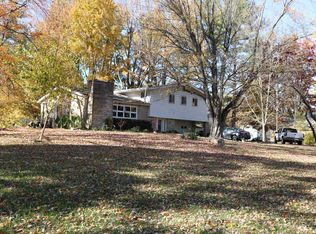Large Four Bedroom 2 Bath home on 2.2 acres with Inground Pool and Several Large outbuildings one steel truss building 45'x45' with 16' eave height. Another 56'x27' with Concrete Floor. Lots of area to work or play.
For sale
Price cut: $20K (1/7)
$225,000
4810 N Old Milan Rd, Milan, IN 47031
4beds
3,629sqft
Est.:
Single Family Residence
Built in 1870
2.16 Acres Lot
$-- Zestimate®
$62/sqft
$-- HOA
What's special
Inground poolSeveral large outbuildingsFour bedroom
- 660 days |
- 915 |
- 22 |
Zillow last checked: 8 hours ago
Listing updated: January 07, 2026 at 03:22am
Listed by:
Brett Fehrman,
Fehrman Realty
Source: MLS of Southeastern Indiana,MLS#: 202903
Tour with a local agent
Facts & features
Interior
Bedrooms & bathrooms
- Bedrooms: 4
- Bathrooms: 2
- Full bathrooms: 2
Primary bedroom
- Features: Bath Adjoins
- Level: First
- Area: 297.5
- Dimensions: 17.5 x 17
Bedroom 2
- Level: Second
- Area: 253.13
- Dimensions: 18.75 x 13.5
Bedroom 3
- Level: Second
- Area: 321.75
- Dimensions: 19.5 x 16.5
Bedroom 4
- Level: Second
- Area: 341.25
- Dimensions: 19.5 x 17.5
Bedroom 5
- Area: 0
- Dimensions: 0 x 0
Primary bathroom
- Features: Tub w/Shower
Bathroom 1
- Description: Full
- Level: First
Bathroom 2
- Description: Full
- Level: Second
Bathroom 3
- Description: Partial
- Level: Main
Dining room
- Level: First
- Area: 185.25
- Dimensions: 19.5 x 9.5
Family room
- Level: Second
- Area: 341.25
- Dimensions: 17.5 x 19.5
Kitchen
- Features: Eat-in Kitchen
- Level: First
- Area: 341.25
- Dimensions: 19.5 x 17.5
Living room
- Level: First
- Area: 532
- Dimensions: 28 x 19
Office
- Area: 0
- Dimensions: 0 x 0
Heating
- Natural Gas, Wood
Cooling
- Window Unit(s)
Appliances
- Included: Electric Water Heater
Features
- Windows: Double Hung, Wood Frames
- Basement: Partial,Concrete,Unfinished
- Has fireplace: Yes
- Fireplace features: Wood Burning
Interior area
- Total structure area: 5,463
- Total interior livable area: 3,629 sqft
- Finished area below ground: 0
Property
Parking
- Total spaces: 50
- Parking features: Oversized, Concrete, With 220 Electric, Detached, With Water, Workshop in Garage, Driveway, Gravel
- Garage spaces: 50
- Has uncovered spaces: Yes
Features
- Levels: Two
- Stories: 2
- Has private pool: Yes
- Pool features: In Ground
- Fencing: Wood,Fenced
- Frontage length: 0.00
Lot
- Size: 2.16 Acres
Details
- Additional structures: Barn(s), Pole Barn, Workshop
- Parcel number: 690818200018000009
Construction
Type & style
- Home type: SingleFamily
- Architectural style: Traditional
- Property subtype: Single Family Residence
Materials
- Aluminum Siding
- Foundation: Block, Concrete Perimeter
- Roof: Shingle
Condition
- New construction: No
- Year built: 1870
Utilities & green energy
- Gas: At Street
- Sewer: Septic Tank
- Water: Public
- Utilities for property: Natural Gas Available
Community & HOA
Location
- Region: Milan
Financial & listing details
- Price per square foot: $62/sqft
- Tax assessed value: $123,000
- Annual tax amount: $1,852
- Date on market: 4/19/2024
- Road surface type: Paved
Estimated market value
Not available
Estimated sales range
Not available
$2,749/mo
Price history
Price history
| Date | Event | Price |
|---|---|---|
| 1/7/2026 | Price change | $225,000-8.2%$62/sqft |
Source: MLS of Southeastern Indiana #202903 Report a problem | ||
| 9/5/2024 | Price change | $245,000-14%$68/sqft |
Source: MLS of Southeastern Indiana #202903 Report a problem | ||
| 6/23/2024 | Price change | $285,000-28.6%$79/sqft |
Source: MLS of Southeastern Indiana #202903 Report a problem | ||
| 4/19/2024 | Listed for sale | $399,000$110/sqft |
Source: MLS of Southeastern Indiana #202903 Report a problem | ||
Public tax history
Public tax history
| Year | Property taxes | Tax assessment |
|---|---|---|
| 2014 | $1,852 +6.1% | $123,000 -2% |
| 2013 | $1,745 -1.3% | $125,500 +1.6% |
| 2012 | $1,768 -6.6% | $123,500 -7.4% |
Find assessor info on the county website
BuyAbility℠ payment
Est. payment
$1,060/mo
Principal & interest
$872
Property taxes
$109
Home insurance
$79
Climate risks
Neighborhood: 47031
Nearby schools
GreatSchools rating
- 3/10Milan Intermediate SchoolGrades: 5-6Distance: 1.1 mi
- 4/10Milan Middle SchoolGrades: 7-8Distance: 1.1 mi
- 5/10Milan High SchoolGrades: 9-12Distance: 1.1 mi
Schools provided by the listing agent
- Elementary: Milan Elementary
- High: Milan High School
- District: Milan Community
Source: MLS of Southeastern Indiana. This data may not be complete. We recommend contacting the local school district to confirm school assignments for this home.
- Loading
- Loading




