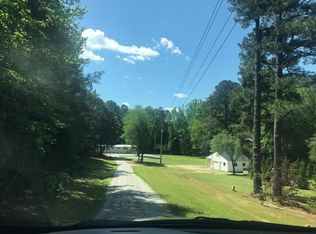Sold for $448,000 on 05/28/25
$448,000
4810 Mitchell Mill Rd, Wake Forest, NC 27587
3beds
2,127sqft
Single Family Residence, Residential
Built in 1994
1.03 Acres Lot
$446,900 Zestimate®
$211/sqft
$2,270 Estimated rent
Home value
$446,900
$425,000 - $469,000
$2,270/mo
Zestimate® history
Loading...
Owner options
Explore your selling options
What's special
This beautifully updated Cape Cod sits on a 1 acre flat yard with no HOA in Wake Forest. Newly updated bathrooms, kitchens, Hardiplank siding, storage shed, kennel and inground electric fence. The updates and care for this property are exceptional and move in ready. Enjoy the rocking chair front porch, back deck looking out on your property. The owners suite is on the 1st floor complete with Quartz countertops, double vanities and tile shower. The updated kitchen includes a nice pantry area, eat in kitchen, pantry and granite counter space. Enjoy a wood burning fireplace in the family room and dinners in the formal dining area. Upstairs you will find 2 large sized bedrooms with added storage. This property has a 1 car garage and a basement flex area as added office or living space. Reach out for a showing today.
Zillow last checked: 8 hours ago
Listing updated: October 28, 2025 at 12:57am
Listed by:
Marti Hampton,
EXP Realty LLC
Bought with:
Chris Tanas, 267425
Long & Foster Real Estate INC/Cary
Source: Doorify MLS,MLS#: 10087680
Facts & features
Interior
Bedrooms & bathrooms
- Bedrooms: 3
- Bathrooms: 3
- Full bathrooms: 2
- 1/2 bathrooms: 1
Heating
- Electric, Heat Pump
Cooling
- Ceiling Fan(s), Central Air
Appliances
- Included: Dishwasher, Electric Oven, Electric Range, Microwave
- Laundry: In Basement
Features
- Bathtub/Shower Combination, Ceiling Fan(s), Eat-in Kitchen, High Speed Internet, Kitchen Island, Pantry, Master Downstairs, Quartz Counters, Storage, Walk-In Closet(s), Walk-In Shower, Water Closet
- Flooring: Carpet, Hardwood, Vinyl
- Windows: Blinds, Double Pane Windows
- Basement: Daylight, Exterior Entry, Heated, Partial
- Has fireplace: Yes
- Fireplace features: Family Room, Wood Burning
Interior area
- Total structure area: 2,127
- Total interior livable area: 2,127 sqft
- Finished area above ground: 2,127
- Finished area below ground: 0
Property
Parking
- Total spaces: 1
- Parking features: Basement, Circular Driveway, Deck, Driveway, Garage, Garage Faces Side, Gravel, Shared Driveway, Unpaved
- Attached garage spaces: 1
Features
- Levels: Three Or More
- Stories: 1
- Patio & porch: Covered, Deck, Front Porch
- Exterior features: Garden, Kennel, Private Yard, Rain Gutters, Storage
- Has view: Yes
Lot
- Size: 1.03 Acres
- Features: Back Yard, Cleared, Flag Lot, Front Yard, Level, Private
Details
- Additional structures: Kennel/Dog Run, Outbuilding
- Parcel number: 1757248906
- Special conditions: Standard
Construction
Type & style
- Home type: SingleFamily
- Architectural style: Cape Cod
- Property subtype: Single Family Residence, Residential
Materials
- Cement Siding, HardiPlank Type
- Foundation: Raised
- Roof: Shingle
Condition
- New construction: No
- Year built: 1994
Utilities & green energy
- Sewer: Septic Tank
- Water: Private, Well
- Utilities for property: Cable Connected, Electricity Connected, Phone Available, Septic Connected
Community & neighborhood
Location
- Region: Wake Forest
- Subdivision: Not in a Subdivision
Other
Other facts
- Road surface type: Gravel
Price history
| Date | Event | Price |
|---|---|---|
| 5/28/2025 | Sold | $448,000-0.4%$211/sqft |
Source: | ||
| 4/16/2025 | Pending sale | $450,000$212/sqft |
Source: | ||
| 4/11/2025 | Listed for sale | $450,000+125%$212/sqft |
Source: | ||
| 7/18/2014 | Sold | $200,000-4.7%$94/sqft |
Source: Public Record Report a problem | ||
| 7/3/2011 | Listing removed | $209,900$99/sqft |
Source: Dream Living Realty Report a problem | ||
Public tax history
| Year | Property taxes | Tax assessment |
|---|---|---|
| 2025 | $2,151 +3% | $363,195 +9% |
| 2024 | $2,089 +17% | $333,118 +47.1% |
| 2023 | $1,785 +7.9% | $226,416 |
Find assessor info on the county website
Neighborhood: 27587
Nearby schools
GreatSchools rating
- 4/10Harris Creek ElementaryGrades: PK-5Distance: 1.6 mi
- 9/10Rolesville Middle SchoolGrades: 6-8Distance: 2.5 mi
- 6/10Rolesville High SchoolGrades: 9-12Distance: 3.1 mi
Schools provided by the listing agent
- Elementary: Wake County Schools
- Middle: Wake County Schools
- High: Wake County Schools
Source: Doorify MLS. This data may not be complete. We recommend contacting the local school district to confirm school assignments for this home.
Get a cash offer in 3 minutes
Find out how much your home could sell for in as little as 3 minutes with a no-obligation cash offer.
Estimated market value
$446,900
Get a cash offer in 3 minutes
Find out how much your home could sell for in as little as 3 minutes with a no-obligation cash offer.
Estimated market value
$446,900
