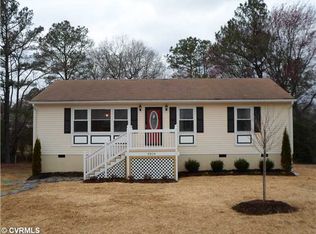Sold for $225,000
$225,000
4810 Jan Rd, Henrico, VA 23231
3beds
1,560sqft
Single Family Residence
Built in 1966
0.33 Acres Lot
$229,800 Zestimate®
$144/sqft
$2,057 Estimated rent
Home value
$229,800
$211,000 - $248,000
$2,057/mo
Zestimate® history
Loading...
Owner options
Explore your selling options
What's special
Here's your opportunity to own a spacious home full of potential, conveniently located just minutes from White Oak Village! This 3-bedroom, 2-bath gem is ready for your personal touch, perfect for the investor or DIY'er looking to build sweat equity. Each bedroom features a ceiling fan for year-round comfort and beautiful hardwood floors. The main level is where you'll find a spacious living room with picture window, open to the eat-in kitchen offering a pantry and plenty of space to enjoy meals with family and friends. Downstairs, a large rec room is perfect for game nights, movie marathons, or creating your dream hangout space. The home sits on a 0.33-acre lot with a fenced backyard, ideal for pets, play, or entertaining. Step out onto the large rear deck and picture your summer barbecues or peaceful mornings with a cup of coffee. The attached 2-car garage adds convenience and extra storage. Additional features include a dimensional shingle roof that's only 9 years old, energy-saving replacement windows, and a layout full of charm and flexibility. While this home needs TLC, it's a true handyman special with plenty of upside! Schedule a private showing today. Cash or Renovation Loans only.
Zillow last checked: 8 hours ago
Listing updated: July 24, 2025 at 07:38am
Listed by:
Jason Ciatteo 804-519-6816,
Joyner Fine Properties
Bought with:
Sergio Nunez, 0225045457
RE/MAX Commonwealth
Source: CVRMLS,MLS#: 2510953 Originating MLS: Central Virginia Regional MLS
Originating MLS: Central Virginia Regional MLS
Facts & features
Interior
Bedrooms & bathrooms
- Bedrooms: 3
- Bathrooms: 2
- Full bathrooms: 2
Primary bedroom
- Description: Hardwood flooring, ceiling fan, bath access
- Level: Second
- Dimensions: 13.2 x 10.1
Bedroom 2
- Description: Hardwood flooring, ceiling fan
- Level: Second
- Dimensions: 11.4 x 10.1
Bedroom 3
- Description: Hardwood flooring, ceiling fan, multiple closets
- Level: Second
- Dimensions: 11.4 x 8.4
Other
- Description: Tub & Shower
- Level: Basement
Other
- Description: Tub & Shower
- Level: Second
Kitchen
- Description: Eat-in area, LVP flooring, Pantry, Microwave
- Level: First
- Dimensions: 15.7 x 11.4
Laundry
- Level: Basement
- Dimensions: 0 x 0
Living room
- Description: Hardwood flooring, ceiling fan
- Level: First
- Dimensions: 15.7 x 13.6
Recreation
- Description: (2) ceiling fans, deck access, garage entry
- Level: Basement
- Dimensions: 24.6 x 12.9
Heating
- Electric, Heat Pump
Cooling
- Heat Pump
Appliances
- Included: Electric Cooking, Electric Water Heater, Microwave, Refrigerator
Features
- Flooring: Vinyl, Wood
- Basement: Partial,Partially Finished
- Attic: Pull Down Stairs
- Has fireplace: No
Interior area
- Total interior livable area: 1,560 sqft
- Finished area above ground: 988
- Finished area below ground: 572
Property
Parking
- Total spaces: 2
- Parking features: Attached, Direct Access, Driveway, Garage, Paved
- Attached garage spaces: 2
- Has uncovered spaces: Yes
Features
- Levels: Three Or More,Multi/Split
- Stories: 3
- Patio & porch: Rear Porch, Front Porch, Deck
- Exterior features: Deck, Storage, Shed, Paved Driveway
- Pool features: None
- Fencing: Back Yard,Chain Link,Fenced
Lot
- Size: 0.33 Acres
Details
- Parcel number: 8137159990
- Zoning description: R4
Construction
Type & style
- Home type: SingleFamily
- Architectural style: Tri-Level
- Property subtype: Single Family Residence
Materials
- Aluminum Siding, Brick, Frame
Condition
- Resale
- New construction: No
- Year built: 1966
Utilities & green energy
- Sewer: Public Sewer
- Water: Public
Community & neighborhood
Location
- Region: Henrico
- Subdivision: Lawndale Farms
Other
Other facts
- Ownership: Individuals
- Ownership type: Sole Proprietor
Price history
| Date | Event | Price |
|---|---|---|
| 7/23/2025 | Sold | $225,000-4.3%$144/sqft |
Source: | ||
| 6/29/2025 | Pending sale | $235,000$151/sqft |
Source: | ||
| 6/24/2025 | Listed for sale | $235,000-14.5%$151/sqft |
Source: | ||
| 5/16/2025 | Listing removed | $275,000$176/sqft |
Source: | ||
| 5/3/2025 | Pending sale | $275,000$176/sqft |
Source: | ||
Public tax history
| Year | Property taxes | Tax assessment |
|---|---|---|
| 2024 | $2,488 +12.9% | $292,700 +12.9% |
| 2023 | $2,203 +6% | $259,200 +6% |
| 2022 | $2,079 +19.4% | $244,600 +22.2% |
Find assessor info on the county website
Neighborhood: 23231
Nearby schools
GreatSchools rating
- 5/10Adams Elementary SchoolGrades: PK-5Distance: 1 mi
- 2/10Rolfe Middle SchoolGrades: 6-8Distance: 3.5 mi
- 2/10Varina High SchoolGrades: 9-12Distance: 3.7 mi
Schools provided by the listing agent
- Elementary: Adams
- Middle: Rolfe
- High: Varina
Source: CVRMLS. This data may not be complete. We recommend contacting the local school district to confirm school assignments for this home.
Get a cash offer in 3 minutes
Find out how much your home could sell for in as little as 3 minutes with a no-obligation cash offer.
Estimated market value
$229,800
