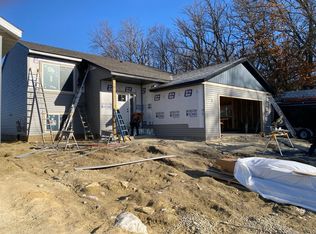Newly updated Farm House! 2 bedroom, 2 bath plus den single family home. Spacious living areas include living room, family room, four season porch and updated kitchen with separate dining area. Multiple deck areas extend the living space even further into the large private yard where you will enjoy the summer evenings gathered around the fire pit. In-floor heated ceramic flooring and carpet throughout. Full size washer, dryer and 2 car garage are included.
This property is off market, which means it's not currently listed for sale or rent on Zillow. This may be different from what's available on other websites or public sources.
