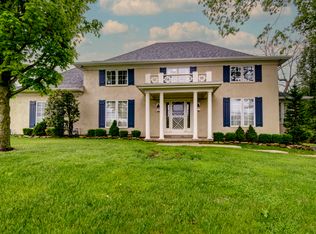Closed
Price Unknown
4810 E Mill Street, Springfield, MO 65802
3beds
3,258sqft
Single Family Residence
Built in 1899
8.11 Acres Lot
$828,200 Zestimate®
$--/sqft
$2,017 Estimated rent
Home value
$828,200
$712,000 - $977,000
$2,017/mo
Zestimate® history
Loading...
Owner options
Explore your selling options
What's special
Take advantage of a rare opportunity to own this one-of-a-kind eight-plus-acre estate located in one of the most coveted east Springfield locations - near Pearson Creek on east Mill Street. This property features park-like private landscapes, perfectly groomed with building sites suited for a walk-out or a one-level house. The original home, built in the late 1800's, has been updated but retains its inviting cottage farmhouse charm. The house has a large, first-floor main bedroom with en suite bathroom featuring jetted tub, separate vanities, and a walk-in closet. The first-floor great room includes an inviting hearth room with fireplace, perfect for relaxing. The kitchen boasts an island, walk-in pantry, and Viking appliances. Upstairs the two large guest suites each feature walk-in closets and full bathrooms. This property has THREE functional buildings.In addition to the endearing home, the property has a barn/guest house and a large 30x40 shop.The barn/guest house has a first-floor recreation room, a second-floor kitchen and living area with a full bathroom, and a third-floor bedroom. The shop has 220 electric services, gas heating, large fans, a covered front driveway with wench, and a double roll-up garage door.The new owner of this estate has many options to take advantage of. Some of which include:1.Live in the farmhouse and enjoy the property, shop and barn.2.Live in the farmhouse while building your estate home on the ready-to-build pristine eight acres of land.3.Build your dream estate home and utilize the current farm house as a guest home for friends and family.
Zillow last checked: 8 hours ago
Listing updated: February 04, 2025 at 01:27pm
Listed by:
Jeffrey R Frye 417-886-1700,
Jim Hutcheson, REALTORS
Bought with:
Nicole M Brown, 2007012342
Murney Associates - Primrose
Source: SOMOMLS,MLS#: 60282099
Facts & features
Interior
Bedrooms & bathrooms
- Bedrooms: 3
- Bathrooms: 3
- Full bathrooms: 3
Heating
- Forced Air, Central, Zoned, Natural Gas, Propane
Cooling
- Central Air, Ceiling Fan(s), Zoned
Appliances
- Included: Electric Cooktop, Built-In Electric Oven, Microwave, Refrigerator, Disposal, Dishwasher
- Laundry: Main Level, W/D Hookup
Features
- Tile Counters, Walk-In Closet(s), Walk-in Shower
- Flooring: Carpet, Wood, Tile
- Windows: Blinds, Double Pane Windows
- Basement: Unfinished,Partial
- Attic: Access Only:No Stairs
- Has fireplace: Yes
- Fireplace features: Family Room, Propane, Wood Burning, Living Room
Interior area
- Total structure area: 3,458
- Total interior livable area: 3,258 sqft
- Finished area above ground: 3,258
- Finished area below ground: 0
Property
Parking
- Total spaces: 8
- Parking features: RV Access/Parking, Paved, Heated Garage, Garage Faces Side, Garage Door Opener, Circular Driveway, Additional Parking, Parking Space
- Attached garage spaces: 6
- Carport spaces: 2
- Covered spaces: 8
- Has uncovered spaces: Yes
Features
- Levels: Two
- Stories: 2
- Exterior features: Rain Gutters, Garden, Playscape
- Has spa: Yes
- Spa features: Bath
- Fencing: Metal
- Has view: Yes
- View description: Panoramic
Lot
- Size: 8.11 Acres
- Features: Acreage, Cleared, Horses Allowed, Pasture, Paved, Mature Trees
Details
- Additional structures: Shed(s), RV/Boat Storage, Other, Second Residence
- Parcel number: 881223101042
- Horses can be raised: Yes
Construction
Type & style
- Home type: SingleFamily
- Property subtype: Single Family Residence
Materials
- Stucco
- Foundation: Permanent
- Roof: Composition,Shingle
Condition
- Year built: 1899
Utilities & green energy
- Sewer: Septic Tank
- Water: Private
Community & neighborhood
Location
- Region: Springfield
- Subdivision: Greene-Not in List
Other
Other facts
- Listing terms: Cash,Conventional
- Road surface type: Asphalt, Gravel
Price history
| Date | Event | Price |
|---|---|---|
| 2/3/2025 | Sold | -- |
Source: | ||
| 1/5/2025 | Pending sale | $1,150,000$353/sqft |
Source: | ||
| 1/2/2025 | Price change | $1,150,000-2.1%$353/sqft |
Source: | ||
| 11/15/2024 | Listed for sale | $1,175,000$361/sqft |
Source: | ||
Public tax history
Tax history is unavailable.
Neighborhood: 65802
Nearby schools
GreatSchools rating
- 8/10Hickory Hills Elementary SchoolGrades: K-5Distance: 1.6 mi
- 9/10Hickory Hills Middle SchoolGrades: 6-8Distance: 1.6 mi
- 8/10Glendale High SchoolGrades: 9-12Distance: 3.7 mi
Schools provided by the listing agent
- Elementary: SGF-Hickory Hills
- Middle: SGF-Hickory Hills
- High: SGF-Glendale
Source: SOMOMLS. This data may not be complete. We recommend contacting the local school district to confirm school assignments for this home.
Sell with ease on Zillow
Get a Zillow Showcase℠ listing at no additional cost and you could sell for —faster.
$828,200
2% more+$16,564
With Zillow Showcase(estimated)$844,764
