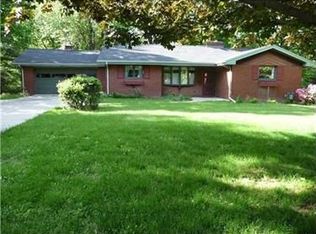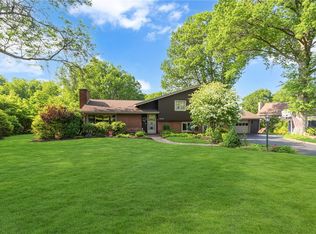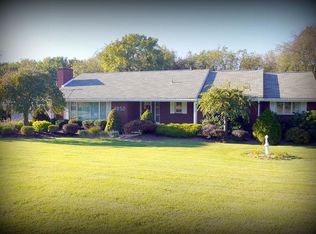Sold for $630,000
$630,000
4810 Dutch Ridge Rd, Beaver, PA 15009
4beds
2,400sqft
Single Family Residence
Built in 2016
0.7 Acres Lot
$680,200 Zestimate®
$263/sqft
$2,807 Estimated rent
Home value
$680,200
$646,000 - $714,000
$2,807/mo
Zestimate® history
Loading...
Owner options
Explore your selling options
What's special
Nothing but perfection! Spacious entrance-to the right is an office anyone would love. A half bath conveniently located just off the office. Head to the master bedroom with his/her walkin closets. The master bath features a tiled shower w/ separate tub. Then to the spectacular dining room, complete w/ tray ceilings w/ lights, ornamental wall molding & arch entryway on 2 walls. Go straight into the living room, with beautiful views of the rear deck and your own quiet wooded yard. Don't miss the kitchen, where you will find custom made Hollowcreek Cabinetry, complimented by granite counters & tile backsplash. Large penisula for dining or meal prep. Just off the kitchen find 2 bedrooms and a full bath. One bedroom has a walk-in closet with auto lighting the other bedroom has 2 full closets. Dont forget the first floor laundry with steps to the upper level. Currently used as a 4th bedroom but could be bonus room your choice. Lower level giant family room, w/ wood burning stove.
Zillow last checked: 8 hours ago
Listing updated: August 18, 2023 at 05:21pm
Listed by:
Jill Dehart 724-774-5330,
BOVARD ANDERSON CO.
Bought with:
Hilary Kreschollek, RS354181
KELLER WILLIAMS REALTY
Source: WPMLS,MLS#: 1610655 Originating MLS: West Penn Multi-List
Originating MLS: West Penn Multi-List
Facts & features
Interior
Bedrooms & bathrooms
- Bedrooms: 4
- Bathrooms: 4
- Full bathrooms: 2
- 1/2 bathrooms: 2
Primary bedroom
- Level: Main
- Dimensions: 17x14
Bedroom 2
- Level: Main
- Dimensions: 12x11
Bedroom 3
- Level: Main
- Dimensions: 10x12
Bedroom 4
- Level: Upper
Den
- Level: Main
- Dimensions: 12x13
Dining room
- Level: Main
- Dimensions: 12x12
Kitchen
- Level: Main
- Dimensions: 24x12
Laundry
- Level: Main
- Dimensions: 7x6
Living room
- Level: Main
- Dimensions: 19x11
Heating
- Forced Air, Gas
Cooling
- Central Air
Features
- Flooring: Hardwood, Tile
- Basement: Finished,Walk-Out Access
- Has fireplace: Yes
- Fireplace features: Wood Burning
Interior area
- Total structure area: 2,400
- Total interior livable area: 2,400 sqft
Property
Parking
- Total spaces: 2
- Parking features: Attached, Garage
- Has attached garage: Yes
Features
- Levels: One and One Half
- Stories: 1
- Pool features: None
Lot
- Size: 0.70 Acres
- Dimensions: 151 x 341 x 47 x 368
Details
- Parcel number: 550370304000
Construction
Type & style
- Home type: SingleFamily
- Property subtype: Single Family Residence
Materials
- Brick, Vinyl Siding
- Roof: Asphalt
Condition
- Resale
- Year built: 2016
Utilities & green energy
- Sewer: Public Sewer
- Water: Public
Community & neighborhood
Location
- Region: Beaver
Price history
| Date | Event | Price |
|---|---|---|
| 8/18/2023 | Sold | $630,000+0.8%$263/sqft |
Source: | ||
| 6/21/2023 | Contingent | $625,000$260/sqft |
Source: | ||
| 6/17/2023 | Listed for sale | $625,000+1823.1%$260/sqft |
Source: | ||
| 5/15/2014 | Sold | $32,500$14/sqft |
Source: | ||
Public tax history
| Year | Property taxes | Tax assessment |
|---|---|---|
| 2024 | $11,424 +32.5% | $610,600 +836.5% |
| 2023 | $8,625 +3.4% | $65,200 |
| 2022 | $8,339 +3.8% | $65,200 |
Find assessor info on the county website
Neighborhood: 15009
Nearby schools
GreatSchools rating
- 7/10Dutch Ridge El SchoolGrades: 3-6Distance: 2.3 mi
- 6/10Beaver Area Middle SchoolGrades: 7-8Distance: 3.5 mi
- 8/10Beaver Area Senior High SchoolGrades: 9-12Distance: 3.5 mi
Schools provided by the listing agent
- District: Beaver Area
Source: WPMLS. This data may not be complete. We recommend contacting the local school district to confirm school assignments for this home.
Get pre-qualified for a loan
At Zillow Home Loans, we can pre-qualify you in as little as 5 minutes with no impact to your credit score.An equal housing lender. NMLS #10287.


