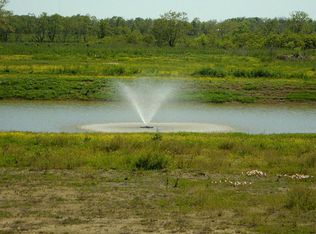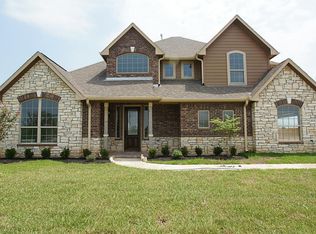Beautiful Custom-Built Waterfront Solar Home in Rosharon! Set on Over a Full Acre in Beautiful Magnolia Bend on a Fully Stocked Lake w/ Oversized Back Covered Patio. Detached 3-Car Garage w/ 2-Car Carport; Full-Sized Back Garage Door Perfect for Driving Ride Mower or Dirt Bikes Directly into Backyard; Huge Walk-Up 2nd Floor Storage Area and Tons of Parking with Huge Driveway & Parking Pad. Dunluce Floor Plan Custom-Build by Noblecrest Homes is Open & Airy w/ Large Windows w/ Lake Views, Crown Molding, Arched Pass Throughs, Dramatic Ceilings w/ Formal Dining, Private Study w/ Arched Windows, Media Room & Game Room. Impressive Entry w/ Wrought Iron & Wood Staircase. Full Home Water Filtration System, Stainless Built-In Appliances, Arched Front Windows, Granite & Gas Log Fireplace. Close to Pearland Shopping Centers! Super Quick Access to Hwy 288 and TX 6. 20 Min to Lake Jackson & 30 Min Downtown & Texas Med Center. Did not flood in Harvey! Not in a Flood Zone! No MUD Taxes!
This property is off market, which means it's not currently listed for sale or rent on Zillow. This may be different from what's available on other websites or public sources.

