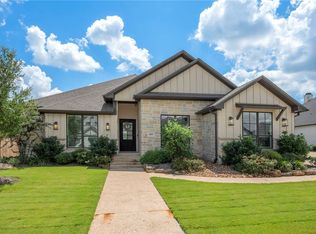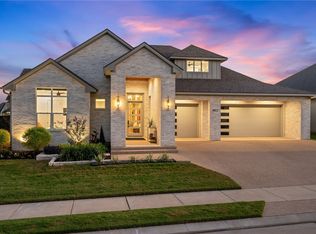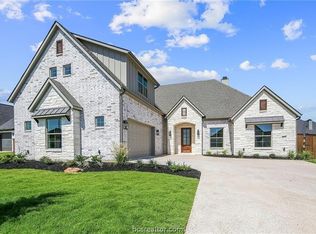This Schaefer Custom Home is located in one of College Station's newest premier subdivisions - Greens Prairie Reserve! This unique community has devoted over 1/3 of the neighborhood to greenspace including 20-30 foot buffers behind each home with this home's estate lot having the added feature of backing up to one of the community pocket parks. This well appointed home offers a flexible open concept floorplan with a 4 bedroom split plan, 4 full baths, a spacious living area, a 2nd separate living, large dining & custom kitchen with quality stainless appliances and large walk in pantry. The family room offers a dramatic cathedral ceiling, beautiful fireplace & a wall of windows that overlook the back yard. Great storage with a functional over-sized mudroom drop zone, large utility with sink & built-ins + a split 3 car garage. The private primary retreat has a generous walk in closet with custom built-ins & a spa bath offers a centerpiece free standing tub along with a walk in shower with multiple shower heads. Secondary bedrooms all have access to a full bath + walk in closets. A large covered patio with outdoor kitchen overlooks the fully fenced back yard & offers great entertainment space. Outstanding finishes include extensive wood and tile floors, granite counters, custom cabinets, detailed mill work, & multiple energy features including foam insulation in the walls & attic, low-E vinyl windows, high efficiency Trane HVAC systems & tankless water heaters. Greens Prairie Reserve offers over 12 miles of trails that will wind through 370 acres allowing you to explore the surrounding natural beauty and provide access to pocket parks, ponds, and more all within minutes of South College restaurant and retail offerings!
This property is off market, which means it's not currently listed for sale or rent on Zillow. This may be different from what's available on other websites or public sources.



