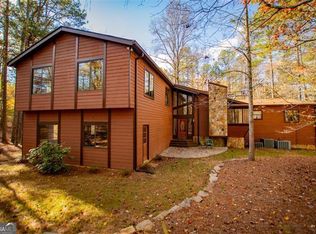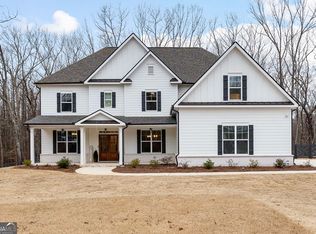Closed
$679,900
4810 Cool Springs Rd, Winston, GA 30187
5beds
3,504sqft
Single Family Residence
Built in 2024
3.1 Acres Lot
$642,200 Zestimate®
$194/sqft
$3,432 Estimated rent
Home value
$642,200
$584,000 - $713,000
$3,432/mo
Zestimate® history
Loading...
Owner options
Explore your selling options
What's special
Coles Crossing Plan just weeks from completion! This New Construction home offers a modern, open concept floor plan with kitchen, dining and family room. The family room features a beautiful illuminating, electric fireplace and hardwood floors. The kitchen offers quartz counter tops, huge island, upgraded stainless appliances including electric cooktop, double ovens, dishwasher and microwave. White shaker cabinets with soft-closed hinges are located throughout the home. The primary suite is on the main level and the spa-like bath is incredible and includes over-sized shower, free-standing, soaking tub, double vanities and large walk-in closet. Upstairs is 3 additional bedrooms and 2 additional bathrooms and loft area. Additional features are 3-car, side entry garage, Tech Shield Roof Decking, advanced Air Sealant (to keep the good air in and the bad air out), 50-year Architectural Shingles, engineered hardwoods on all main level living areas, gutters and downspouts. A quality, built home on 3.013 acres with covered patio on Cool Springs Rd with no HOA.
Zillow last checked: 8 hours ago
Listing updated: October 27, 2025 at 11:56am
Listed by:
Sandra Harvey 770-845-1601,
BHGRE Metro Brokers
Bought with:
Micahia Braden, 414062
Bolst, Inc.
Source: GAMLS,MLS#: 10362250
Facts & features
Interior
Bedrooms & bathrooms
- Bedrooms: 5
- Bathrooms: 4
- Full bathrooms: 3
- 1/2 bathrooms: 1
- Main level bathrooms: 1
- Main level bedrooms: 1
Dining room
- Features: Separate Room
Kitchen
- Features: Kitchen Island, Pantry
Heating
- Electric, Heat Pump
Cooling
- Ceiling Fan(s), Electric, Heat Pump
Appliances
- Included: Double Oven, Dishwasher, Electric Water Heater, Microwave
- Laundry: Mud Room
Features
- Double Vanity, Walk-In Closet(s), Soaking Tub, Tile Bath, Master On Main Level
- Flooring: Carpet, Hardwood, Tile
- Basement: None
- Number of fireplaces: 2
- Fireplace features: Family Room, Other
- Common walls with other units/homes: No Common Walls
Interior area
- Total structure area: 3,504
- Total interior livable area: 3,504 sqft
- Finished area above ground: 3,504
- Finished area below ground: 0
Property
Parking
- Parking features: Garage, Kitchen Level, Attached, Side/Rear Entrance, Garage Door Opener
- Has attached garage: Yes
Features
- Levels: Two
- Stories: 2
- Patio & porch: Patio
- Body of water: None
Lot
- Size: 3.10 Acres
- Features: Level, Sloped
- Residential vegetation: Partially Wooded
Details
- Parcel number: 00540250025
Construction
Type & style
- Home type: SingleFamily
- Architectural style: Traditional
- Property subtype: Single Family Residence
Materials
- Stone
- Foundation: Slab
- Roof: Composition
Condition
- Under Construction
- New construction: Yes
- Year built: 2024
Details
- Warranty included: Yes
Utilities & green energy
- Sewer: Septic Tank
- Water: Public
- Utilities for property: Cable Available, Electricity Available
Community & neighborhood
Security
- Security features: Carbon Monoxide Detector(s), Smoke Detector(s)
Community
- Community features: None
Location
- Region: Winston
- Subdivision: None
Other
Other facts
- Listing agreement: Exclusive Right To Sell
Price history
| Date | Event | Price |
|---|---|---|
| 9/26/2024 | Sold | $679,900$194/sqft |
Source: | ||
| 9/12/2024 | Pending sale | $679,900$194/sqft |
Source: | ||
| 9/12/2024 | Listed for sale | $679,900$194/sqft |
Source: | ||
| 8/23/2024 | Pending sale | $679,900$194/sqft |
Source: | ||
| 8/21/2024 | Listed for sale | $679,900$194/sqft |
Source: | ||
Public tax history
| Year | Property taxes | Tax assessment |
|---|---|---|
| 2025 | $8,637 +1317.9% | $278,440 +1338.2% |
| 2024 | $609 -49.9% | $19,360 -49.3% |
| 2023 | $1,215 +36.6% | $38,200 +40% |
Find assessor info on the county website
Neighborhood: 30187
Nearby schools
GreatSchools rating
- 4/10Mason Creek Elementary SchoolGrades: PK-5Distance: 3.3 mi
- 6/10Fairplay Middle SchoolGrades: 6-8Distance: 4 mi
- 6/10Alexander High SchoolGrades: 9-12Distance: 4 mi
Schools provided by the listing agent
- Elementary: Mason Creek
- Middle: Mason Creek
- High: Alexander
Source: GAMLS. This data may not be complete. We recommend contacting the local school district to confirm school assignments for this home.
Get a cash offer in 3 minutes
Find out how much your home could sell for in as little as 3 minutes with a no-obligation cash offer.
Estimated market value$642,200
Get a cash offer in 3 minutes
Find out how much your home could sell for in as little as 3 minutes with a no-obligation cash offer.
Estimated market value
$642,200

