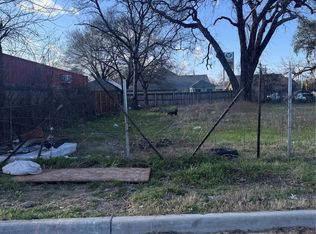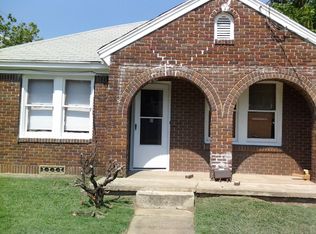Sold on 03/07/25
Price Unknown
4810 Colonial Ave, Dallas, TX 75215
4beds
1,650sqft
Single Family Residence
Built in 2025
5,009.4 Square Feet Lot
$306,300 Zestimate®
$--/sqft
$2,150 Estimated rent
Home value
$306,300
$279,000 - $337,000
$2,150/mo
Zestimate® history
Loading...
Owner options
Explore your selling options
What's special
Located just 9 minutes south of downtown Dallas, this stunning 4-bedroom, 2-bathroom home offers the perfect blend of modern design and everyday functionality. Step inside to find an inviting open layout with sleek finishes throughout. The spacious primary suite is a true retreat, featuring a huge walk-in closet with built-in shelving for effortless organization. The primary bathroom is thoughtfully designed with custom cabinetry, creating a spa-like atmosphere.
The kitchen is as stylish as it is functional, boasting soft-close drawers, an electric range, and ample counter space for meal prep and entertaining. The open-concept living and dining areas make this home ideal for hosting family and friends.
The large laundry and mudroom add convenience, offering extra storage and keeping things tidy. The 1-car garage provides secure parking and additional storage options.
With its prime location near downtown, you’ll enjoy easy access to shopping, dining, and entertainment while still having a peaceful place to call home. Don’t miss the opportunity to own this beautifully designed home in a rapidly growing area! Schedule your showing today!
Zillow last checked: 8 hours ago
Listing updated: March 10, 2025 at 10:57am
Listed by:
Austin Nwokobia 0667638 972-800-4111,
Mercedes Realtors 972-800-4111
Bought with:
Amber Dorsey
eXp Realty LLC
Source: NTREIS,MLS#: 20833593
Facts & features
Interior
Bedrooms & bathrooms
- Bedrooms: 4
- Bathrooms: 2
- Full bathrooms: 2
Primary bedroom
- Features: Ceiling Fan(s), Dual Sinks, Walk-In Closet(s)
- Level: First
- Dimensions: 17 x 13
Bedroom
- Features: Ceiling Fan(s)
- Level: First
- Dimensions: 11 x 10
Bedroom
- Features: Ceiling Fan(s)
- Level: First
- Dimensions: 11 x 11
Bedroom
- Features: Ceiling Fan(s)
- Level: First
- Dimensions: 10 x 11
Dining room
- Level: First
- Dimensions: 10 x 10
Kitchen
- Features: Breakfast Bar, Built-in Features
- Level: First
- Dimensions: 14 x 8
Laundry
- Features: Built-in Features
- Level: First
Living room
- Features: Ceiling Fan(s)
- Level: First
- Dimensions: 15 x 15
Heating
- Central, Electric
Cooling
- Central Air, Ceiling Fan(s), Electric
Appliances
- Included: Dishwasher, Electric Cooktop, Electric Oven, Disposal, Microwave
- Laundry: Washer Hookup, Electric Dryer Hookup, Laundry in Utility Room
Features
- Chandelier, Eat-in Kitchen, High Speed Internet, Open Floorplan, Pantry, Cable TV, Walk-In Closet(s)
- Has basement: No
- Has fireplace: No
Interior area
- Total interior livable area: 1,650 sqft
Property
Parking
- Total spaces: 1
- Parking features: Additional Parking, Common, Driveway, Garage Faces Front, Garage
- Attached garage spaces: 1
- Has uncovered spaces: Yes
Features
- Levels: One
- Stories: 1
- Pool features: None
Lot
- Size: 5,009 sqft
Details
- Parcel number: 00000200947000000
Construction
Type & style
- Home type: SingleFamily
- Architectural style: Contemporary/Modern,Detached
- Property subtype: Single Family Residence
Materials
- Foundation: Slab
Condition
- Year built: 2025
Utilities & green energy
- Sewer: Public Sewer
- Water: Public
- Utilities for property: Electricity Available, Electricity Connected, Sewer Available, Water Available, Cable Available
Community & neighborhood
Location
- Region: Dallas
- Subdivision: Colonial Terrace
Other
Other facts
- Listing terms: Cash,Conventional,FHA,VA Loan
Price history
| Date | Event | Price |
|---|---|---|
| 3/7/2025 | Sold | -- |
Source: NTREIS #20833593 | ||
| 2/19/2025 | Pending sale | $309,900$188/sqft |
Source: NTREIS #20833593 | ||
| 2/6/2025 | Listed for sale | $309,900+2851.4%$188/sqft |
Source: NTREIS #20833593 | ||
| 6/23/2018 | Listing removed | $10,500$6/sqft |
Source: Keller Williams Dallas Park Cities #13791269 | ||
| 3/16/2018 | Listed for sale | $10,500-47.5%$6/sqft |
Source: Keller Williams Dallas Park Cities #13791269 | ||
Public tax history
| Year | Property taxes | Tax assessment |
|---|---|---|
| 2024 | $782 -2.6% | $35,000 |
| 2023 | $803 +28% | $35,000 +40% |
| 2022 | $628 +58.6% | $25,000 +66.7% |
Find assessor info on the county website
Neighborhood: 75215
Nearby schools
GreatSchools rating
- 6/10Charles Rice Learning CenterGrades: PK-5Distance: 0.6 mi
- 3/10Billy Earl Dade Middle SchoolGrades: 6-8Distance: 1.7 mi
- 3/10Lincoln Humanities/CommunicationsGrades: 9-12Distance: 0.8 mi
Schools provided by the listing agent
- Elementary: Bethune
- Middle: Dade
- High: Lincoln
- District: Dallas ISD
Source: NTREIS. This data may not be complete. We recommend contacting the local school district to confirm school assignments for this home.
Get a cash offer in 3 minutes
Find out how much your home could sell for in as little as 3 minutes with a no-obligation cash offer.
Estimated market value
$306,300
Get a cash offer in 3 minutes
Find out how much your home could sell for in as little as 3 minutes with a no-obligation cash offer.
Estimated market value
$306,300

