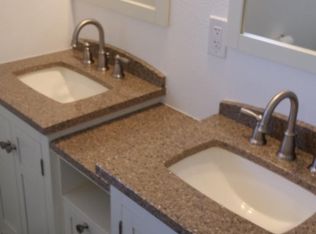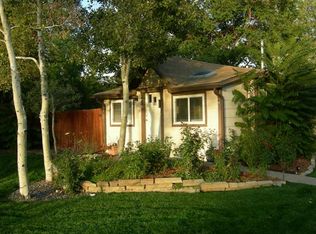This contemporary style home features an open floor plan with wood floors and contemporary colors. Located 5 miles from downtown Denver, you can be close to so much. The kitchen features granite countertops, a 5 burner gas stove, and stainless steel appliances. The beautiful wood cabinets highlight the breakfast bar which separates the kitchen and dining room. Enjoy the spacious great room for all your activities. The sleek staircase takes you up to the loft area at the landing and the beautifully appointed full guest bath. The master bedroom has a walk-in closet as well as a second closet. The master bath features dual sinks, a tub and a separate full sized shower with beautiful tile flooring. Enjoy views of the Rockies from all three carpeted bedrooms. Each bedroom has a walk-in closet. Walk to Inspiration Point Park and the Willis Case Golf Course with Lakeside and Berkley Park just minutes away.
This property is off market, which means it's not currently listed for sale or rent on Zillow. This may be different from what's available on other websites or public sources.

