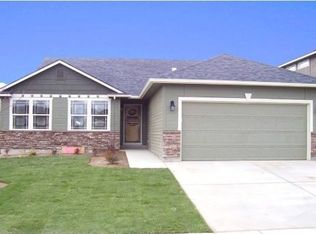Sold
Price Unknown
4810 Charmae St, Caldwell, ID 83607
3beds
2baths
1,457sqft
Single Family Residence
Built in 2007
5,227.2 Square Feet Lot
$359,100 Zestimate®
$--/sqft
$1,918 Estimated rent
Home value
$359,100
$330,000 - $391,000
$1,918/mo
Zestimate® history
Loading...
Owner options
Explore your selling options
What's special
You'll be amazed the moment you step inside! The expansive living room, complete with a gas fireplace, can comfortably accommodate even the largest furniture pieces. You'll also appreciate the spacious kitchen and dining area. This home offers three bedrooms, two bathrooms, and a utility room. And did I mention that all appliances are included, plus the lawn equipment? Seller installed a new driveway recently too! The backyard is fully fenced and features a convenient gate for easy access with your RV, boat, or other recreational vehicles. The covered patio is perfect for summer barbecues and outdoor dining, while the fire pit provides a cozy spot for making memories. The location is excellent, with easy access to shopping, entertainment, and the interstate for commuters.
Zillow last checked: 8 hours ago
Listing updated: May 21, 2025 at 07:56am
Listed by:
Jo Ann Lowe 208-866-2393,
Idaho Farm and Home Realty
Bought with:
John Owen
Western Idaho Realty
Source: IMLS,MLS#: 98940051
Facts & features
Interior
Bedrooms & bathrooms
- Bedrooms: 3
- Bathrooms: 2
- Main level bathrooms: 2
- Main level bedrooms: 3
Primary bedroom
- Level: Main
- Area: 154
- Dimensions: 11 x 14
Bedroom 2
- Level: Main
- Area: 110
- Dimensions: 10 x 11
Bedroom 3
- Level: Main
- Area: 110
- Dimensions: 10 x 11
Dining room
- Level: Main
Kitchen
- Level: Main
- Area: 272
- Dimensions: 16 x 17
Living room
- Level: Main
- Area: 480
- Dimensions: 24 x 20
Heating
- Forced Air, Natural Gas
Cooling
- Central Air
Appliances
- Included: Gas Water Heater, Tank Water Heater, Dishwasher, Disposal, Microwave, Oven/Range Freestanding, Refrigerator, Washer, Dryer
Features
- Bath-Master, Bed-Master Main Level, Breakfast Bar, Pantry, Laminate Counters, Number of Baths Main Level: 2
- Flooring: Carpet, Engineered Vinyl Plank
- Has basement: No
- Has fireplace: Yes
- Fireplace features: Gas
Interior area
- Total structure area: 1,457
- Total interior livable area: 1,457 sqft
- Finished area above ground: 1,457
- Finished area below ground: 0
Property
Parking
- Total spaces: 2
- Parking features: Attached, RV Access/Parking, Driveway
- Attached garage spaces: 2
- Has uncovered spaces: Yes
Features
- Levels: Single with Below Grade
- Fencing: Wood
Lot
- Size: 5,227 sqft
- Dimensions: 95 x 56
- Features: Sm Lot 5999 SF, Sidewalks, Auto Sprinkler System, Pressurized Irrigation Sprinkler System
Details
- Parcel number: R3245711900
Construction
Type & style
- Home type: SingleFamily
- Property subtype: Single Family Residence
Materials
- Frame, Wood Siding
- Foundation: Crawl Space
- Roof: Composition
Condition
- Year built: 2007
Utilities & green energy
- Water: Public
- Utilities for property: Sewer Connected
Community & neighborhood
Location
- Region: Caldwell
- Subdivision: Charmae Springs
HOA & financial
HOA
- Has HOA: Yes
- HOA fee: $150 annually
Other
Other facts
- Listing terms: Cash,FHA,VA Loan
- Ownership: Fee Simple,Fractional Ownership: No
- Road surface type: Paved
Price history
Price history is unavailable.
Public tax history
| Year | Property taxes | Tax assessment |
|---|---|---|
| 2025 | -- | $363,100 +2.5% |
| 2024 | $1,810 -1.1% | $354,400 +1.7% |
| 2023 | $1,830 -9.2% | $348,600 -5.3% |
Find assessor info on the county website
Neighborhood: 83607
Nearby schools
GreatSchools rating
- 4/10Skyway ElementaryGrades: PK-5Distance: 2 mi
- 5/10Vallivue Middle SchoolGrades: 6-8Distance: 2.8 mi
- 5/10Vallivue High SchoolGrades: 9-12Distance: 3.7 mi
Schools provided by the listing agent
- Elementary: Skyway
- Middle: Summitvue
- High: Vallivue
- District: Vallivue School District #139
Source: IMLS. This data may not be complete. We recommend contacting the local school district to confirm school assignments for this home.
